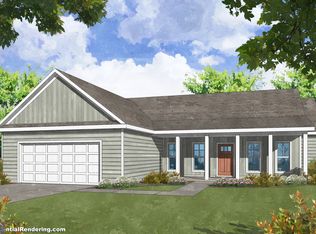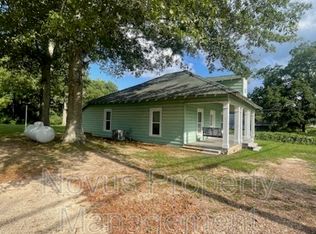Closed
$374,000
225 Clem Lowell Rd, Carrollton, GA 30116
4beds
1,660sqft
Single Family Residence
Built in 2024
2.14 Acres Lot
$373,800 Zestimate®
$225/sqft
$2,029 Estimated rent
Home value
$373,800
$329,000 - $426,000
$2,029/mo
Zestimate® history
Loading...
Owner options
Explore your selling options
What's special
Discover the Millie by Chisel Mill Homes. This perfect blend of comfort and style features 4-bedrooms, 2-bathrooms and 1,660 square feet of beautifully finished living space, this home is designed to meet all your needs. Enjoy the generously sized bedrooms that offer ample space for relaxation and personalization. Luxury vinyl plank flooring flows seamlessly through the main living areas, providing durability and elegance. The open-concept living and dining areas are perfect for both everyday living and entertaining guests. Nestled on a serene, private wooded lot along a quiet road, the tranquil setting offers a peaceful retreat with the beauty of nature right outside your door. This home is a rare find in a quiet, desirable location only minutes from Carrollton conveniences and schooling. Make it yours and enjoy the perfect balance of modern living in a serene, natural environment. Photos in listing are from a previously built home of the same plan.
Zillow last checked: 8 hours ago
Listing updated: November 18, 2024 at 06:13am
Listed by:
Matthew McClain 770-362-2105,
Chisel Mill Realty
Bought with:
Joseph Hall Jr, 244234
The Hollins Company
Source: GAMLS,MLS#: 10349114
Facts & features
Interior
Bedrooms & bathrooms
- Bedrooms: 4
- Bathrooms: 2
- Full bathrooms: 2
- Main level bathrooms: 2
- Main level bedrooms: 4
Kitchen
- Features: Kitchen Island, Pantry, Solid Surface Counters
Heating
- Electric, Forced Air, Zoned
Cooling
- Ceiling Fan(s), Dual, Electric, Zoned
Appliances
- Included: Dishwasher, Electric Water Heater, Microwave, Oven/Range (Combo), Stainless Steel Appliance(s)
- Laundry: In Hall
Features
- High Ceilings, Master On Main Level, Separate Shower, Soaking Tub, Tile Bath, Tray Ceiling(s), Walk-In Closet(s)
- Flooring: Carpet, Other, Tile
- Basement: None
- Attic: Pull Down Stairs
- Has fireplace: No
Interior area
- Total structure area: 1,660
- Total interior livable area: 1,660 sqft
- Finished area above ground: 1,660
- Finished area below ground: 0
Property
Parking
- Total spaces: 2
- Parking features: Attached, Garage, Garage Door Opener, Kitchen Level
- Has attached garage: Yes
Features
- Levels: One
- Stories: 1
- Patio & porch: Patio, Porch
Lot
- Size: 2.14 Acres
- Features: Level, Private
Details
- Parcel number: 136 0112
Construction
Type & style
- Home type: SingleFamily
- Architectural style: Ranch
- Property subtype: Single Family Residence
Materials
- Vinyl Siding
- Foundation: Slab
- Roof: Composition
Condition
- Under Construction
- New construction: Yes
- Year built: 2024
Details
- Warranty included: Yes
Utilities & green energy
- Sewer: Septic Tank
- Water: Public
- Utilities for property: Electricity Available, Water Available
Community & neighborhood
Security
- Security features: Security System, Smoke Detector(s)
Community
- Community features: None
Location
- Region: Carrollton
- Subdivision: Clementine
Other
Other facts
- Listing agreement: Exclusive Right To Sell
Price history
| Date | Event | Price |
|---|---|---|
| 11/15/2024 | Sold | $374,000$225/sqft |
Source: | ||
| 11/6/2024 | Pending sale | $374,000$225/sqft |
Source: | ||
| 10/11/2024 | Listed for sale | $374,000$225/sqft |
Source: | ||
| 8/12/2024 | Pending sale | $374,000$225/sqft |
Source: | ||
| 8/1/2024 | Listed for sale | $374,000+835%$225/sqft |
Source: | ||
Public tax history
| Year | Property taxes | Tax assessment |
|---|---|---|
| 2024 | $334 -22.1% | $14,767 -18.5% |
| 2023 | $429 +41.6% | $18,118 +50% |
| 2022 | $303 +22.3% | $12,078 +25% |
Find assessor info on the county website
Neighborhood: 30116
Nearby schools
GreatSchools rating
- 6/10Whitesburg Elementary SchoolGrades: PK-5Distance: 6.1 mi
- 7/10Central Middle SchoolGrades: 6-8Distance: 3 mi
- 8/10Central High SchoolGrades: 9-12Distance: 3.4 mi
Schools provided by the listing agent
- Elementary: Whitesburg
- Middle: Central
- High: Central
Source: GAMLS. This data may not be complete. We recommend contacting the local school district to confirm school assignments for this home.
Get a cash offer in 3 minutes
Find out how much your home could sell for in as little as 3 minutes with a no-obligation cash offer.
Estimated market value$373,800
Get a cash offer in 3 minutes
Find out how much your home could sell for in as little as 3 minutes with a no-obligation cash offer.
Estimated market value
$373,800

