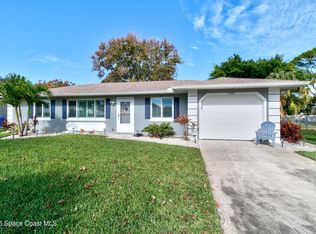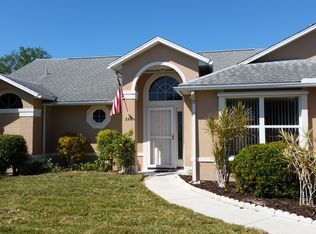Sold for $245,000 on 12/27/24
$245,000
225 Del Monte Rd, Sebastian, FL 32958
2beds
1,197sqft
Single Family Residence
Built in 1985
10,018.8 Square Feet Lot
$225,200 Zestimate®
$205/sqft
$2,100 Estimated rent
Home value
$225,200
$200,000 - $252,000
$2,100/mo
Zestimate® history
Loading...
Owner options
Explore your selling options
What's special
"Your gonna like" Pride of ownership & it shows.Yes,freshly paimted inside & out!Great Rm concept.Features dining area + breakfastnook w/bay window.Kit.offers endless supply of cabinets & pantry.Colossal screened n lanai & fenced in back yard sooo bring FiFi & Fido.Much n demand split bed room flr plan.All tile,NO carpet here ladies & gentlemen.Yes newer roof,A/C + water tank.In this price range nothing compares.5 minutes to the Indian River for a walk or dining on the waterfront,7 minutes to got Golf,sandy ocean beachs 14 minutes away.Your slice of "Paradise" but,snooooooze u lose.+RV parking
Zillow last checked: 8 hours ago
Listing updated: December 27, 2024 at 08:30am
Listed by:
Rodney C Hicks 772-589-3054,
RE/MAX Crown Realty
Bought with:
Tim Borden, 3112919
Treasure Coast Realty LLC
Source: Realtor Association of Indian River County,MLS#: 281706 Originating MLS: Indian River
Originating MLS: Indian River
Facts & features
Interior
Bedrooms & bathrooms
- Bedrooms: 2
- Bathrooms: 2
- Full bathrooms: 2
Bedroom
- Dimensions: 15x12
Bedroom
- Dimensions: 12x11
Dining room
- Dimensions: 13x8
Kitchen
- Dimensions: 14x8
Living room
- Dimensions: 16x13
Porch
- Dimensions: 18x11
Heating
- Central, Electric
Cooling
- Central Air, Ceiling Fan(s), Electric
Appliances
- Included: Dryer, Dishwasher, Electric Water Heater, Microwave, Range, Refrigerator, Washer
- Laundry: In Garage
Features
- Pantry, Split Bedrooms, Walk-In Closet(s)
- Flooring: Other, Tile
- Doors: Sliding Doors
- Windows: Sliding
- Has fireplace: No
Interior area
- Total interior livable area: 1,197 sqft
Property
Parking
- Total spaces: 1
- Parking features: Attached, Boat, Driveway, Garage, Garage Door Opener, RV Access/Parking
- Attached garage spaces: 1
- Has uncovered spaces: Yes
Features
- Levels: One
- Stories: 1
- Patio & porch: Porch, Screened
- Exterior features: Enclosed Porch, Fence
- Pool features: None
- Has view: Yes
- View description: Other
- Waterfront features: None
Lot
- Size: 10,018 sqft
- Dimensions: 80 x 125
- Features: < 1/4 Acre
Details
- Parcel number: 31390700001493000034.0
- Zoning: ,
- Zoning description: Residential
Construction
Type & style
- Home type: SingleFamily
- Architectural style: One Story
- Property subtype: Single Family Residence
Materials
- Frame, Stucco
- Roof: Shingle
Condition
- New construction: No
- Year built: 1985
Utilities & green energy
- Sewer: Septic Tank
- Water: Public
Community & neighborhood
Security
- Security features: Smoke Detector(s)
Community
- Community features: None
Location
- Region: Sebastian
- Subdivision: Sebastian Highlands
HOA & financial
HOA
- Association name: None
Other
Other facts
- Listing terms: Cash,FHA,New Loan,VA Loan
- Ownership: Single Family/Other
- Road surface type: Paved
Price history
| Date | Event | Price |
|---|---|---|
| 4/2/2025 | Listing removed | $2,200$2/sqft |
Source: Zillow Rentals Report a problem | ||
| 3/29/2025 | Listed for rent | $2,200$2/sqft |
Source: Zillow Rentals Report a problem | ||
| 12/27/2024 | Sold | $245,000-5.8%$205/sqft |
Source: | ||
| 12/4/2024 | Contingent | $260,000$217/sqft |
Source: | ||
| 12/3/2024 | Price change | $260,000-2%$217/sqft |
Source: | ||
Public tax history
| Year | Property taxes | Tax assessment |
|---|---|---|
| 2024 | $3,203 +14% | $204,781 +3% |
| 2023 | $2,811 +7.2% | $198,816 +23% |
| 2022 | $2,622 +10.9% | $161,575 +25.6% |
Find assessor info on the county website
Neighborhood: 32958
Nearby schools
GreatSchools rating
- 6/10Sebastian Elementary SchoolGrades: K-5Distance: 0.3 mi
- 7/10Storm Grove Middle SchoolGrades: 6-8Distance: 7 mi
- 5/10Sebastian River High SchoolGrades: 9-12Distance: 3.7 mi

Get pre-qualified for a loan
At Zillow Home Loans, we can pre-qualify you in as little as 5 minutes with no impact to your credit score.An equal housing lender. NMLS #10287.
Sell for more on Zillow
Get a free Zillow Showcase℠ listing and you could sell for .
$225,200
2% more+ $4,504
With Zillow Showcase(estimated)
$229,704
