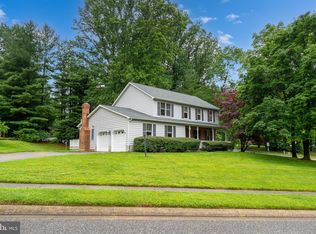Sold for $430,000
$430,000
225 E Ring Factory Rd, Bel Air, MD 21014
4beds
2,332sqft
Single Family Residence
Built in 1964
0.57 Acres Lot
$438,300 Zestimate®
$184/sqft
$3,224 Estimated rent
Home value
$438,300
$403,000 - $478,000
$3,224/mo
Zestimate® history
Loading...
Owner options
Explore your selling options
What's special
Estate Sale/AS IS Stone Rancher on lovely partially wooded .56 acre lot with in ground pool. 49' deck off of Living Room, perfect for entertaining and enjoying mother nature. Make this stone rancher your own space. House is in good condition, but needs updating to bring it to todays standards. Primary Bedroom with full bath (shower stall). Additional BRs have large double closets. Some fairly recent updates include roof (2016), Hot Water Heater (2023), W/D moved to main level in 2022, pool pump (2023), many windows have been replaced. 2 sided Stone Fireplace in LR (gas) and additional wood burning fireplace in the HUGE LL family room. Bonus room in LL could be bedroom/Office/playroom (roomy double closet). Large 2 car garage. In ground pool with ample decking to entertain family and friends. Prof Photos Coming next week
Zillow last checked: 8 hours ago
Listing updated: July 23, 2025 at 08:14am
Listed by:
Trish Thibeault 410-598-3590,
O'Conor, Mooney & Fitzgerald
Bought with:
Evelyn Jay, 589812
Long & Foster Real Estate, Inc.
Source: Bright MLS,MLS#: MDHR2043422
Facts & features
Interior
Bedrooms & bathrooms
- Bedrooms: 4
- Bathrooms: 3
- Full bathrooms: 2
- 1/2 bathrooms: 1
- Main level bathrooms: 2
- Main level bedrooms: 3
Primary bedroom
- Features: Attached Bathroom, Bathroom - Stall Shower, Flooring - Carpet, Walk-In Closet(s)
- Level: Main
- Area: 168 Square Feet
- Dimensions: 14 x 12
Bedroom 2
- Features: Flooring - Carpet
- Level: Main
- Area: 121 Square Feet
- Dimensions: 11 x 11
Bedroom 3
- Features: Flooring - Carpet
- Level: Main
- Area: 120 Square Feet
- Dimensions: 12 x 10
Primary bathroom
- Features: Bathroom - Stall Shower
- Level: Main
Bonus room
- Level: Lower
- Area: 120 Square Feet
- Dimensions: 12 x 10
Dining room
- Features: Dining Area, Fireplace - Gas, Living/Dining Room Combo
- Level: Main
- Area: 100 Square Feet
- Dimensions: 10 x 10
Family room
- Features: Flooring - Vinyl, Flooring - Other, Fireplace - Wood Burning
- Level: Lower
- Area: 460 Square Feet
- Dimensions: 20 x 23
Kitchen
- Features: Attic - Access Panel, Granite Counters, Double Sink, Flooring - Other, Flooring - Vinyl, Kitchen - Electric Cooking
- Level: Main
- Area: 144 Square Feet
- Dimensions: 12 x 12
Living room
- Features: Flooring - Carpet, Fireplace - Gas, Living/Dining Room Combo
- Level: Main
- Area: 432 Square Feet
- Dimensions: 24 x 18
Utility room
- Level: Lower
Heating
- Forced Air, Other, Electric, Natural Gas Available
Cooling
- Central Air, Electric
Appliances
- Included: Microwave, Cooktop, Dishwasher, Ice Maker, Oven, Refrigerator, Washer/Dryer Stacked, Electric Water Heater
- Laundry: Main Level, Hookup
Features
- Combination Dining/Living, Dining Area, Entry Level Bedroom, Floor Plan - Traditional, Primary Bath(s), Walk-In Closet(s)
- Flooring: Carpet
- Basement: Full,Improved,Exterior Entry,Partially Finished
- Number of fireplaces: 2
- Fireplace features: Double Sided, Gas/Propane, Stone, Wood Burning
Interior area
- Total structure area: 2,732
- Total interior livable area: 2,332 sqft
- Finished area above ground: 1,432
- Finished area below ground: 900
Property
Parking
- Total spaces: 7
- Parking features: Garage Faces Side, Garage Door Opener, Basement, Oversized, Asphalt, Driveway, Attached
- Attached garage spaces: 2
- Uncovered spaces: 5
- Details: Garage Sqft: 650
Accessibility
- Accessibility features: None
Features
- Levels: Two
- Stories: 2
- Exterior features: Rain Gutters
- Has private pool: Yes
- Pool features: Private
Lot
- Size: 0.57 Acres
- Dimensions: 125.00 x
Details
- Additional structures: Above Grade, Below Grade
- Parcel number: 1303128628
- Zoning: R1
- Special conditions: Standard
Construction
Type & style
- Home type: SingleFamily
- Architectural style: Ranch/Rambler
- Property subtype: Single Family Residence
Materials
- Stone, Other, Vinyl Siding
- Foundation: Block
- Roof: Asphalt
Condition
- New construction: No
- Year built: 1964
Utilities & green energy
- Sewer: On Site Septic
- Water: Well
- Utilities for property: Natural Gas Available
Community & neighborhood
Location
- Region: Bel Air
- Subdivision: Worthington Heights
Other
Other facts
- Listing agreement: Exclusive Right To Sell
- Ownership: Fee Simple
Price history
| Date | Event | Price |
|---|---|---|
| 7/23/2025 | Sold | $430,000-2.3%$184/sqft |
Source: | ||
| 6/11/2025 | Listing removed | $440,000$189/sqft |
Source: | ||
| 6/7/2025 | Listed for sale | $440,000$189/sqft |
Source: | ||
Public tax history
| Year | Property taxes | Tax assessment |
|---|---|---|
| 2025 | $3,258 -13.4% | $363,600 +5.4% |
| 2024 | $3,762 +5.7% | $345,133 +5.7% |
| 2023 | $3,560 +6% | $326,667 +6% |
Find assessor info on the county website
Neighborhood: 21014
Nearby schools
GreatSchools rating
- 8/10Homestead/Wakefield Elementary SchoolGrades: PK-5Distance: 0.9 mi
- 7/10Patterson Mill Middle SchoolGrades: 6-8Distance: 1.2 mi
- 7/10Patterson Mill High SchoolGrades: 9-12Distance: 1.2 mi
Schools provided by the listing agent
- District: Harford County Public Schools
Source: Bright MLS. This data may not be complete. We recommend contacting the local school district to confirm school assignments for this home.
Get a cash offer in 3 minutes
Find out how much your home could sell for in as little as 3 minutes with a no-obligation cash offer.
Estimated market value$438,300
Get a cash offer in 3 minutes
Find out how much your home could sell for in as little as 3 minutes with a no-obligation cash offer.
Estimated market value
$438,300
