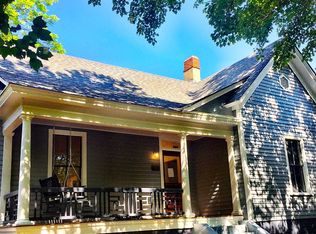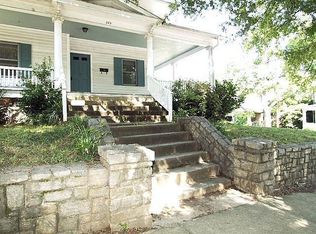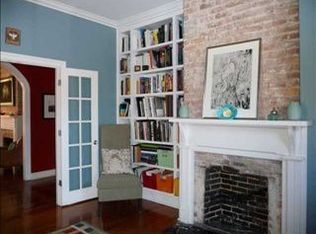This home is ready to be completely redone. Design and renovate the interior your way! Neighborhood Description Oakwood is a nineteenth century neighborhood and historic district in Downtown Raleigh. It's a friendly neighborhood with monthly social activities! Walk to restaurants, museums, shopping, and work! Everything is close by and the neighbors are great!
This property is off market, which means it's not currently listed for sale or rent on Zillow. This may be different from what's available on other websites or public sources.


