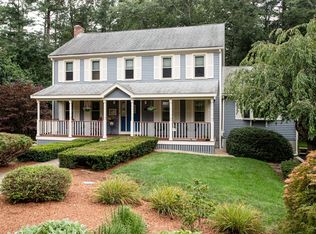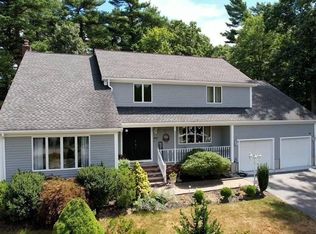Sold for $720,000 on 03/15/24
$720,000
225 Erin Rd, Taunton, MA 02780
4beds
2,728sqft
Single Family Residence
Built in 1992
0.57 Acres Lot
$744,300 Zestimate®
$264/sqft
$4,026 Estimated rent
Home value
$744,300
$707,000 - $782,000
$4,026/mo
Zestimate® history
Loading...
Owner options
Explore your selling options
What's special
A True Pride of Ownership - Welcome Home to 225 Erin Road! Nestled at the end of the cul-de-sac in a sought after neighborhood lies this gorgeous 4 Bedroom, 2.5 Bath Colonial with a two car garage and a STUNNING open floor plan making entertaining a breeze! Offering many modern upgrades throughout such as a remodeled kitchen w/ granite counters and island, custom cabinets, wall oven, hood vent, recessed lighting, doors, trim, hardware & updated baths! The family room features tall cathedral beamed ceiling, skylight and beautiful stone accent wall with pellet stove! Enjoy hosting your summer BBQ’s with your massive 48x14 composite deck overlooking large private backyard! The basement offers two bonus rooms with separate entrances ideal for home gym, office/business or whatever you desire! Also offering maintenance-free vinyl siding, newer hot water tank & city water/sewer! 1 Year Home Warranty Included!
Zillow last checked: 8 hours ago
Listing updated: March 15, 2024 at 12:40pm
Listed by:
Dan Gouveia Team 774-300-0431,
Keller Williams Realty 508-238-5000
Bought with:
Carol Cronin
eXp Realty
Source: MLS PIN,MLS#: 73199761
Facts & features
Interior
Bedrooms & bathrooms
- Bedrooms: 4
- Bathrooms: 3
- Full bathrooms: 2
- 1/2 bathrooms: 1
Primary bedroom
- Features: Bathroom - Full, Ceiling Fan(s), Closet, Flooring - Hardwood, Recessed Lighting
- Level: Second
- Area: 196
- Dimensions: 14 x 14
Bedroom 2
- Features: Ceiling Fan(s), Closet, Flooring - Hardwood, Recessed Lighting
- Level: Second
- Area: 168
- Dimensions: 14 x 12
Bedroom 3
- Features: Ceiling Fan(s), Closet, Flooring - Hardwood, Recessed Lighting
- Level: Second
- Area: 140
- Dimensions: 14 x 10
Bedroom 4
- Features: Closet, Flooring - Hardwood, Recessed Lighting
- Level: Second
- Area: 120
- Dimensions: 12 x 10
Primary bathroom
- Features: Yes
Bathroom 1
- Features: Bathroom - Half, Closet - Linen, Flooring - Stone/Ceramic Tile, Countertops - Upgraded, Cabinets - Upgraded, Dryer Hookup - Electric, Remodeled, Washer Hookup
- Level: First
- Area: 45
- Dimensions: 9 x 5
Bathroom 2
- Features: Bathroom - Full, Bathroom - With Tub & Shower, Flooring - Stone/Ceramic Tile, Countertops - Upgraded, Cabinets - Upgraded, Remodeled
- Level: Second
- Area: 70
- Dimensions: 14 x 5
Bathroom 3
- Features: Bathroom - Full, Bathroom - With Tub & Shower, Flooring - Stone/Ceramic Tile, Countertops - Upgraded, Cabinets - Upgraded
- Level: Second
- Area: 64
- Dimensions: 8 x 8
Dining room
- Features: Flooring - Hardwood, Deck - Exterior, Exterior Access, Open Floorplan
- Level: First
- Area: 156
- Dimensions: 13 x 12
Family room
- Features: Wood / Coal / Pellet Stove, Skylight, Cathedral Ceiling(s), Ceiling Fan(s), Beamed Ceilings, Flooring - Hardwood, Cable Hookup
- Level: First
- Area: 252
- Dimensions: 21 x 12
Kitchen
- Features: Flooring - Stone/Ceramic Tile, Dining Area, Balcony / Deck, Pantry, Countertops - Stone/Granite/Solid, Kitchen Island, Cabinets - Upgraded, Deck - Exterior, Exterior Access, Open Floorplan, Recessed Lighting, Stainless Steel Appliances
- Level: First
- Area: 208
- Dimensions: 16 x 13
Living room
- Features: Closet, Flooring - Hardwood, Cable Hookup
- Level: First
- Area: 221
- Dimensions: 17 x 13
Office
- Features: Flooring - Stone/Ceramic Tile, Exterior Access
- Level: Basement
- Area: 336
- Dimensions: 24 x 14
Heating
- Forced Air, Oil
Cooling
- Central Air
Appliances
- Laundry: First Floor, Electric Dryer Hookup, Washer Hookup
Features
- Ceiling Fan(s), Sitting Room, Exercise Room, Home Office-Separate Entry
- Flooring: Tile, Hardwood, Flooring - Hardwood, Flooring - Stone/Ceramic Tile
- Basement: Full,Partially Finished,Walk-Out Access,Interior Entry,Garage Access,Sump Pump
- Number of fireplaces: 1
Interior area
- Total structure area: 2,728
- Total interior livable area: 2,728 sqft
Property
Parking
- Total spaces: 10
- Parking features: Attached, Under, Garage Door Opener, Paved Drive, Off Street, Paved
- Attached garage spaces: 2
- Uncovered spaces: 8
Features
- Patio & porch: Deck - Composite, Patio
- Exterior features: Deck - Composite, Patio, Rain Gutters, Storage
Lot
- Size: 0.57 Acres
- Features: Cul-De-Sac, Wooded
Details
- Parcel number: 2973634
- Zoning: RURRES
Construction
Type & style
- Home type: SingleFamily
- Architectural style: Colonial
- Property subtype: Single Family Residence
Materials
- Frame
- Foundation: Concrete Perimeter
- Roof: Shingle
Condition
- Year built: 1992
Utilities & green energy
- Electric: 150 Amp Service
- Sewer: Public Sewer
- Water: Public
- Utilities for property: for Electric Range, for Electric Oven, for Electric Dryer, Washer Hookup, Icemaker Connection
Community & neighborhood
Security
- Security features: Security System
Community
- Community features: Public Transportation, Shopping, Park, Walk/Jog Trails, Golf, Conservation Area, Highway Access, House of Worship, Public School, Sidewalks
Location
- Region: Taunton
Other
Other facts
- Listing terms: Contract
- Road surface type: Paved
Price history
| Date | Event | Price |
|---|---|---|
| 3/15/2024 | Sold | $720,000+2.9%$264/sqft |
Source: MLS PIN #73199761 Report a problem | ||
| 2/12/2024 | Contingent | $699,900$257/sqft |
Source: MLS PIN #73199761 Report a problem | ||
| 2/6/2024 | Listed for sale | $699,900+120.4%$257/sqft |
Source: MLS PIN #73199761 Report a problem | ||
| 11/7/2012 | Sold | $317,500-0.8%$116/sqft |
Source: Public Record Report a problem | ||
| 9/19/2012 | Price change | $319,900-1.6%$117/sqft |
Source: RE/MAX Real Estate Center #71413311 Report a problem | ||
Public tax history
| Year | Property taxes | Tax assessment |
|---|---|---|
| 2025 | $6,873 +13.9% | $628,200 +16.5% |
| 2024 | $6,033 +2.3% | $539,100 +10.2% |
| 2023 | $5,896 +2.2% | $489,300 +11.8% |
Find assessor info on the county website
Neighborhood: 02780
Nearby schools
GreatSchools rating
- 6/10East Taunton Elementary SchoolGrades: PK-4Distance: 0.2 mi
- 5/10Joseph H Martin Middle SchoolGrades: 5-7Distance: 0.5 mi
- 3/10Taunton High SchoolGrades: 8-12Distance: 2.7 mi
Schools provided by the listing agent
- Elementary: Easttauntonelem
- Middle: Martin
- High: Ths, Bp
Source: MLS PIN. This data may not be complete. We recommend contacting the local school district to confirm school assignments for this home.
Get a cash offer in 3 minutes
Find out how much your home could sell for in as little as 3 minutes with a no-obligation cash offer.
Estimated market value
$744,300
Get a cash offer in 3 minutes
Find out how much your home could sell for in as little as 3 minutes with a no-obligation cash offer.
Estimated market value
$744,300


