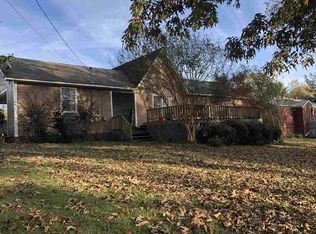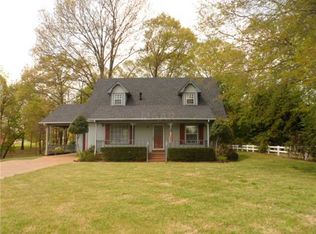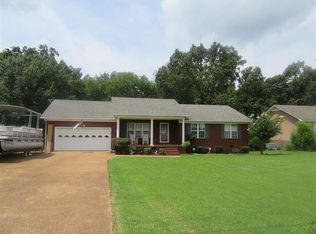Closed
$267,900
225 Farmington Rd, Savannah, TN 38372
3beds
--sqft
Single Family Residence, Residential
Built in 1989
0.45 Acres Lot
$274,800 Zestimate®
$--/sqft
$1,998 Estimated rent
Home value
$274,800
$253,000 - $300,000
$1,998/mo
Zestimate® history
Loading...
Owner options
Explore your selling options
What's special
Well maintained 3 bedroom, 2 bath home located in the desirable neighborhood of Southwood Estates. Open floor plan with vaulted ceilings and granite counters in the kitchen and bath. Enjoy afternoons on the back deck and gazebo. New metal roof in 2022, septic serviced 2 years ago, on demand water heater, smoke/pet free home. Convenient to shopping, schools and hospitals.
Zillow last checked: 9 hours ago
Listing updated: February 08, 2026 at 09:32pm
Listing Provided by:
Mary Love 731-925-4433,
Weichert, Realtors - Crunk Real Estate
Bought with:
Non-MLS Non-Board Agent
NON-MLS OR NON-BOARD OFFICE
Source: RealTracs MLS as distributed by MLS GRID,MLS#: 3081125
Facts & features
Interior
Bedrooms & bathrooms
- Bedrooms: 3
- Bathrooms: 2
- Full bathrooms: 2
Bedroom 1
- Features: Full Bath
- Level: Full Bath
- Area: 195 Square Feet
- Dimensions: 15x13
Bedroom 2
- Area: 156 Square Feet
- Dimensions: 13x12
Bedroom 3
- Area: 169 Square Feet
- Dimensions: 13x13
Primary bathroom
- Features: Double Vanity
- Level: Double Vanity
Den
- Dimensions: 00x00
Dining room
- Dimensions: 00x00
Kitchen
- Area: 240 Square Feet
- Dimensions: 16x15
Living room
- Area: 300 Square Feet
- Dimensions: 20x15
Heating
- Central
Cooling
- Central Air, Ceiling Fan(s)
Appliances
- Included: Dishwasher, Refrigerator, Range, Oven
- Laundry: Washer Hookup
Features
- Pantry
- Flooring: Carpet, Wood, Tile
Property
Parking
- Total spaces: 2
- Parking features: Attached, Parking Pad
- Carport spaces: 2
- Has uncovered spaces: Yes
Features
- Levels: Three Or More
- Stories: 1
- Patio & porch: Deck
Lot
- Size: 0.45 Acres
- Dimensions: .45
Details
- Additional structures: Storage
- Parcel number: 090JB00300000
- Special conditions: Standard
Construction
Type & style
- Home type: SingleFamily
- Architectural style: Traditional
- Property subtype: Single Family Residence, Residential
Materials
- Roof: Other
Condition
- New construction: No
- Year built: 1989
Utilities & green energy
- Sewer: Other
- Water: Public
- Utilities for property: Water Available
Community & neighborhood
Location
- Region: Savannah
- Subdivision: Southwood Estates
Price history
| Date | Event | Price |
|---|---|---|
| 6/20/2025 | Sold | $267,900 |
Source: | ||
| 5/8/2025 | Pending sale | $267,900 |
Source: | ||
| 5/5/2025 | Listed for sale | $267,900+59.5% |
Source: | ||
| 2/19/2021 | Sold | $168,000-0.6% |
Source: | ||
| 1/10/2021 | Listed for sale | $169,000 |
Source: | ||
Public tax history
| Year | Property taxes | Tax assessment |
|---|---|---|
| 2024 | $901 | $51,500 |
| 2023 | $901 +70.7% | $51,500 +101% |
| 2022 | $528 | $25,625 |
Find assessor info on the county website
Neighborhood: 38372
Nearby schools
GreatSchools rating
- 5/10Parris South Elementary SchoolGrades: PK-5Distance: 1.1 mi
- 5/10Hardin County Middle SchoolGrades: 6-8Distance: 1.3 mi
- 5/10Hardin County High SchoolGrades: 9-12Distance: 1.6 mi
Get pre-qualified for a loan
At Zillow Home Loans, we can pre-qualify you in as little as 5 minutes with no impact to your credit score.An equal housing lender. NMLS #10287.


