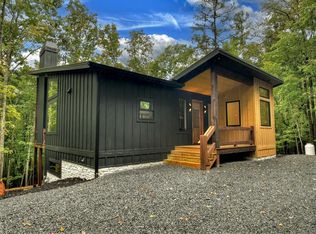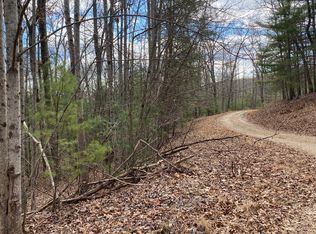Closed
$825,000
225 Goldmine Rd, Morganton, GA 30560
3beds
2,304sqft
Single Family Residence, Cabin
Built in 2025
4.06 Acres Lot
$829,700 Zestimate®
$358/sqft
$3,941 Estimated rent
Home value
$829,700
$755,000 - $913,000
$3,941/mo
Zestimate® history
Loading...
Owner options
Explore your selling options
What's special
Stunning New Construction Mountain Modern on just over 4 private acres! This home offers the perfect balance of privacy, modern design, and mountain charm. From the welcoming covered porch, step into an open-concept living space with soaring windows and oversized sliders that fill the home with light and capture serene forest views. The great room centers around a sleek modern fireplace with stylish lighting, while the chef's kitchen features a 36-inch gas range, gold accents, a large island, and a spacious walk-in pantry. The dining area, framed by dramatic fixed-glass windows, creates a seamless connection to the outdoors. The main-level primary suite is a private retreat with a custom accent wall, reading sconces, walk-in closet with washer/dryer hookup, and spa-inspired bath with dual vanities and a striking tiled shower. Just outside, a covered porch with a wood-burning fireplace invites you to relax and soak in the peaceful setting. A half bath completes the main level. Downstairs, the terrace level offers even more space to entertain with a cozy gas-log fireplace, wet bar with wine cooler, and storage under the stairs. Two guest bedrooms (one with en suite), a bunk room, and a third full bath with tiled tub surround provide plenty of room for family and friends. The lower-level patio is ideal for a hot tub or outdoor lounge. With usable acreage, and ample parking, this home is as functional as it is stylish. Whether you're looking for a luxury rental investment or a private mountain escape, this property delivers it all.
Zillow last checked: 8 hours ago
Listing updated: January 06, 2026 at 05:52am
Listed by:
AJ Petrillo 7066327653,
RE/MAX Town & Country
Bought with:
Laura Elleby, 388390
Compass
Source: GAMLS,MLS#: 10600205
Facts & features
Interior
Bedrooms & bathrooms
- Bedrooms: 3
- Bathrooms: 4
- Full bathrooms: 3
- 1/2 bathrooms: 1
- Main level bathrooms: 1
- Main level bedrooms: 1
Heating
- Central, Heat Pump
Cooling
- Ceiling Fan(s), Central Air, Electric
Appliances
- Included: Dishwasher, Electric Water Heater, Refrigerator
- Laundry: Other
Features
- Double Vanity, High Ceilings, Master On Main Level, Separate Shower, Tile Bath, Wet Bar
- Flooring: Hardwood, Tile
- Basement: Finished,Full
- Number of fireplaces: 3
- Fireplace features: Gas Log, Outside
Interior area
- Total structure area: 2,304
- Total interior livable area: 2,304 sqft
- Finished area above ground: 1,152
- Finished area below ground: 1,152
Property
Parking
- Total spaces: 2
- Parking features: Kitchen Level, Parking Pad
- Has uncovered spaces: Yes
Features
- Levels: Two
- Stories: 2
- Patio & porch: Deck, Porch
Lot
- Size: 4.06 Acres
- Features: Private, Sloped
- Residential vegetation: Wooded
Details
- Parcel number: 0007 00901A
Construction
Type & style
- Home type: SingleFamily
- Architectural style: Contemporary
- Property subtype: Single Family Residence, Cabin
Materials
- Other, Stone
- Roof: Metal
Condition
- New Construction
- New construction: Yes
- Year built: 2025
Details
- Warranty included: Yes
Utilities & green energy
- Sewer: Septic Tank
- Water: Private, Well
- Utilities for property: High Speed Internet, Propane, Underground Utilities
Community & neighborhood
Community
- Community features: None
Location
- Region: Morganton
- Subdivision: Hunters Forest
HOA & financial
HOA
- Has HOA: No
- Services included: None
Other
Other facts
- Listing agreement: Exclusive Right To Sell
- Listing terms: 1031 Exchange,Cash,Conventional,FHA,USDA Loan,VA Loan
Price history
| Date | Event | Price |
|---|---|---|
| 12/30/2025 | Sold | $825,000-2.9%$358/sqft |
Source: | ||
| 11/21/2025 | Pending sale | $849,900$369/sqft |
Source: NGBOR #418642 Report a problem | ||
| 9/8/2025 | Listed for sale | $849,900$369/sqft |
Source: NGBOR #418642 Report a problem | ||
Public tax history
Tax history is unavailable.
Neighborhood: 30560
Nearby schools
GreatSchools rating
- 5/10East Fannin Elementary SchoolGrades: PK-5Distance: 5.7 mi
- 7/10Fannin County Middle SchoolGrades: 6-8Distance: 8.9 mi
- 4/10Fannin County High SchoolGrades: 9-12Distance: 10.7 mi
Schools provided by the listing agent
- Elementary: East Fannin
- Middle: Fannin County
- High: Fannin County
Source: GAMLS. This data may not be complete. We recommend contacting the local school district to confirm school assignments for this home.
Get pre-qualified for a loan
At Zillow Home Loans, we can pre-qualify you in as little as 5 minutes with no impact to your credit score.An equal housing lender. NMLS #10287.
Sell with ease on Zillow
Get a Zillow Showcase℠ listing at no additional cost and you could sell for —faster.
$829,700
2% more+$16,594
With Zillow Showcase(estimated)$846,294

