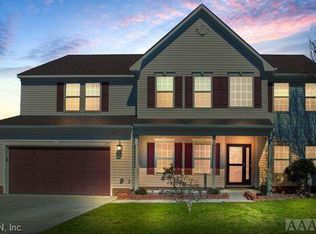Sold for $425,000
$425,000
225 Green View Road, Moyock, NC 27958
4beds
2,425sqft
Single Family Residence
Built in 2003
0.36 Acres Lot
$446,800 Zestimate®
$175/sqft
$2,987 Estimated rent
Home value
$446,800
$416,000 - $483,000
$2,987/mo
Zestimate® history
Loading...
Owner options
Explore your selling options
What's special
MOTIVATED SELLERS!!! Located just 5 miles from the VA border, this beautifully remodeled home in the popular Eagle Creek Golf community awaits you. New roof & A/C 1/2022. Open concept with large living room, kitchen and separate eat in area & formal dining room. The kitchen was totally remodeled in 2022, quartz countertops, extended peninsula, soft close 42'' cabinets and luxury vinyl plank flooring throughout main floor. Primary bedroom features two walk-in closets, and newly remodeled en-suite. The additional three bedroom are spacious and offer views overlooking the pond and newly constructed 20'x25' deck. The laundry room is conveniently located upstairs for ease of use.
Seller concession of $3,000.00 carpet allowance with acceptable offer.
Zillow last checked: 8 hours ago
Listing updated: May 14, 2024 at 06:27am
Listed by:
Juan Morales 336-813-5296,
Coldwell Banker Advantage
Bought with:
Kim Kirkby, 308286
The Real Estate Group Carolina Properties
Source: Hive MLS,MLS#: 100417761 Originating MLS: Johnston County Association of REALTORS
Originating MLS: Johnston County Association of REALTORS
Facts & features
Interior
Bedrooms & bathrooms
- Bedrooms: 4
- Bathrooms: 3
- Full bathrooms: 2
- 1/2 bathrooms: 1
Primary bedroom
- Level: Second
- Dimensions: 14 x 17.33
Bedroom 2
- Level: Second
- Dimensions: 16.3 x 19.67
Bedroom 3
- Level: Second
- Dimensions: 11.42 x 13.08
Bedroom 4
- Level: Second
- Dimensions: 11.42 x 12
Bathroom 1
- Level: Second
- Dimensions: 5 x 8.83
Bathroom 2
- Level: Second
- Dimensions: 8.58 x 8.75
Bathroom 3
- Description: half bath
- Level: First
- Dimensions: 5 x 6
Dining room
- Level: First
- Dimensions: 11.17 x 12.42
Kitchen
- Level: First
- Dimensions: 12.75 x 12.42
Living room
- Level: First
- Dimensions: 19.08 x 12.83
Office
- Level: First
- Dimensions: 14 x 12
Heating
- Heat Pump, Electric
Cooling
- Heat Pump
Appliances
- Included: Electric Oven, Dishwasher
Features
- Walk-in Closet(s), High Ceilings, Entrance Foyer, Walk-in Shower, Walk-In Closet(s)
- Flooring: Carpet, LVT/LVP
- Basement: None
- Attic: Access Only
- Has fireplace: No
- Fireplace features: None
Interior area
- Total structure area: 2,425
- Total interior livable area: 2,425 sqft
Property
Parking
- Total spaces: 2
- Parking features: Garage Faces Front
Features
- Levels: Two
- Stories: 2
- Patio & porch: Deck
- Pool features: None
- Fencing: None
- Has view: Yes
- View description: Pond
- Has water view: Yes
- Water view: Pond
- Waterfront features: None
Lot
- Size: 0.36 Acres
Details
- Parcel number: 015a0003420000
- Zoning: AG
- Special conditions: Standard
Construction
Type & style
- Home type: SingleFamily
- Property subtype: Single Family Residence
Materials
- Vinyl Siding
- Foundation: Slab
- Roof: Architectural Shingle
Condition
- New construction: No
- Year built: 2003
Utilities & green energy
- Water: Public
- Utilities for property: Sewer Available, Water Available
Community & neighborhood
Location
- Region: Moyock
- Subdivision: Eagle Creek Golf Community
HOA & financial
HOA
- Has HOA: Yes
- HOA fee: $432 monthly
- Amenities included: Maintenance Common Areas, Playground, Trash
- Association name: Eagle creek community
Other
Other facts
- Listing agreement: Exclusive Right To Sell
- Listing terms: Cash,Conventional,FHA,VA Loan
Price history
| Date | Event | Price |
|---|---|---|
| 5/13/2024 | Sold | $425,000-3.2%$175/sqft |
Source: | ||
| 3/18/2024 | Pending sale | $438,900$181/sqft |
Source: | ||
| 3/3/2024 | Price change | $438,900-0.2%$181/sqft |
Source: | ||
| 2/13/2024 | Price change | $439,900-1.6%$181/sqft |
Source: | ||
| 2/10/2024 | Price change | $446,900-0.7%$184/sqft |
Source: | ||
Public tax history
| Year | Property taxes | Tax assessment |
|---|---|---|
| 2024 | $2,108 +9.6% | $291,700 |
| 2023 | $1,924 +18.4% | $291,700 |
| 2022 | $1,625 +0.5% | $291,700 |
Find assessor info on the county website
Neighborhood: 27958
Nearby schools
GreatSchools rating
- 9/10Moyock ElementaryGrades: K-5Distance: 2.4 mi
- 9/10Moyock MiddleGrades: 6-8Distance: 1.4 mi
- 3/10Currituck County HighGrades: 9-12Distance: 14.1 mi

Get pre-qualified for a loan
At Zillow Home Loans, we can pre-qualify you in as little as 5 minutes with no impact to your credit score.An equal housing lender. NMLS #10287.

