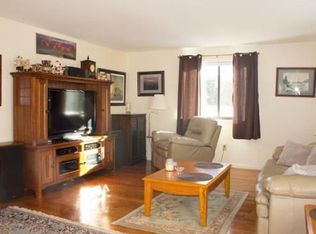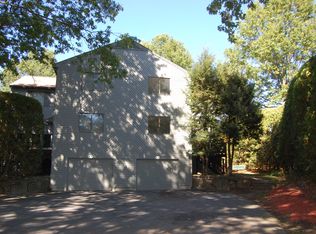Nothing to do but move into this nicely updated town house located in Ledgemere Country close to everything! The first level has a wide open floor plan with a spacious kitchen with updated cabinets, brand new stainless steel appliances, and granite counters. Hardwood flooring throughout the first floor. Kitchen and dining area open wide to a large living room both which have access to your very own deck! An updated half bath rounds out the 1st floor. The 2nd floor has an updated full bathroom and a soaring sky lit foyer which leads to 2 generous size bedrooms. New heating system, New central air, and new water heater! All the windows and sliders have been updated, finished basement with built-ins. New washer and dryer included.
This property is off market, which means it's not currently listed for sale or rent on Zillow. This may be different from what's available on other websites or public sources.

