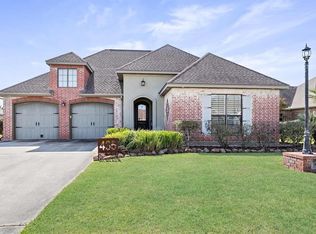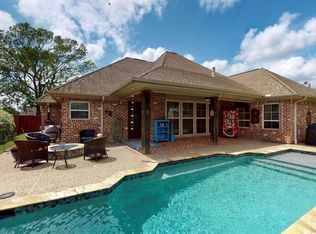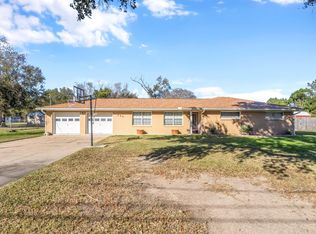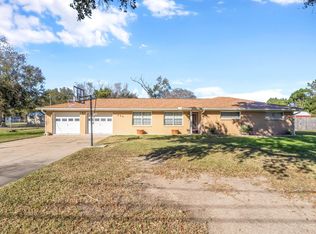Enjoy this beautiful home as you begin the journey of making it yours. From the inviting front porch to the lush green yard, this classic American home is full of warmth and timeless style-right here in the Heart of the USA. The home offers a beautiful wood burning fireplace , laminate wood floors, tile with carpet upstairs. The primary bath feature a double vanity, jetted tub and separate shower. Moving on into the kitchen is definitely for the cooker at heart, lots of room to move around to enjoy family and food. The closed in side patio speaks romance to turning down the lights and enjoying the evening with a fine meal. Outside features a beautiful manicured lawn (0.70 of an acre). No need to worry about those pesky drivers, your home leads to a dead end street.
For sale
$347,000
225 Loch Lomond Rd, Bridge City, TX 77611
3beds
2,700sqft
Est.:
Single Family Residence
Built in ----
0.7 Acres Lot
$351,300 Zestimate®
$129/sqft
$-- HOA
What's special
Wood burning fireplaceLaminate wood floorsLush green yardClosed in side patioTile with carpet upstairsJetted tubInviting front porch
- 176 days |
- 381 |
- 19 |
Zillow last checked: 8 hours ago
Listing updated: December 18, 2025 at 07:43pm
Listed by:
Wilma Horner 409-656-3716,
Countryland Properties
Source: BBOR,MLS#: 260229
Tour with a local agent
Facts & features
Interior
Bedrooms & bathrooms
- Bedrooms: 3
- Bathrooms: 3
- Full bathrooms: 2
- 1/2 bathrooms: 1
Primary bedroom
- Length: 16.25
Bedroom 2
- Length: 16.25
Bedroom 3
- Length: 16.33
Primary bathroom
- Features: Double Sink, Jetted Tub, Sep. Shower
Dining room
- Features: Both
- Area: 128.98
- Dimensions: 10.25 x 12.58
Kitchen
- Area: 173.96
- Dimensions: 13.92 x 12.5
Living room
- Features: Living Room
- Area: 641.25
- Dimensions: 23.75 x 27
Heating
- Central Electric, More than One
Cooling
- Central Electric
Appliances
- Included: Built-in Oven, Dishwasher, Down Draft, Disposal, Plumbed For Ice Maker, Microwave
- Laundry: Inside, Wash/Dry Connection
Features
- Ceiling Fan(s), Desks, Primary Bdrm Down, Sheetrock, Split Bdrm Plan, Breakfast Bar, Granite Counters, Kitchen Island, Pantry
- Flooring: Carpet, Laminate, Tile
- Windows: Double Pane Windows, Blinds, Shutters
- Attic: Walk-In,Floored
- Has fireplace: Yes
- Fireplace features: Wood Burning
Interior area
- Total structure area: 2,700
- Total interior livable area: 2,700 sqft
Property
Parking
- Parking features: Detached Carport, RV Access/Parking
- Has carport: Yes
Features
- Levels: Two
- Stories: 2
- Patio & porch: Covered Porch
- Exterior features: Rain Gutters
Lot
- Size: 0.7 Acres
- Dimensions: 0.70
Details
- Additional structures: Workshop
- Parcel number: 007161000060
- Special conditions: Standard
Construction
Type & style
- Home type: SingleFamily
- Property subtype: Single Family Residence
Materials
- 3/4 Brick Veneer, HardiPlank Type
- Foundation: Slab
- Roof: Arch. Comp. Shingle
Condition
- 31 Yrs. and Older
- New construction: No
Utilities & green energy
- Sewer: Septic System
- Water: Well
- Utilities for property: Cable Available
Community & HOA
Community
- Security: Smoke Detector(s)
- Subdivision: Loch Manor
Location
- Region: Bridge City
Financial & listing details
- Price per square foot: $129/sqft
- Tax assessed value: $309,970
- Date on market: 7/30/2025
- Listing terms: Cash,Conventional,FHA,VA Loan
Estimated market value
$351,300
$334,000 - $369,000
$3,339/mo
Price history
Price history
| Date | Event | Price |
|---|---|---|
| 12/19/2025 | Listed for sale | $347,000$129/sqft |
Source: | ||
| 9/24/2025 | Pending sale | $347,000$129/sqft |
Source: | ||
| 7/30/2025 | Listed for sale | $347,000+38.8%$129/sqft |
Source: | ||
| 11/20/2011 | Listing removed | $250,050$93/sqft |
Source: Port Arthur News #60747 Report a problem | ||
| 5/14/2011 | Price change | $250,050-5.6%$93/sqft |
Source: Port Arthur News #60747 Report a problem | ||
Public tax history
Public tax history
| Year | Property taxes | Tax assessment |
|---|---|---|
| 2025 | -- | $309,970 +4.2% |
| 2024 | $5,195 -0.2% | $297,567 +1.5% |
| 2023 | $5,205 -2.3% | $293,152 +0.7% |
Find assessor info on the county website
BuyAbility℠ payment
Est. payment
$2,231/mo
Principal & interest
$1685
Property taxes
$425
Home insurance
$121
Climate risks
Neighborhood: 77611
Nearby schools
GreatSchools rating
- 6/10Bridge City Intermediate SchoolGrades: 3-5Distance: 1.8 mi
- 4/10Bridge City Middle SchoolGrades: 6-8Distance: 2.1 mi
- 5/10Bridge City High SchoolGrades: 9-12Distance: 2.1 mi
Schools provided by the listing agent
- District: Bridge City
Source: BBOR. This data may not be complete. We recommend contacting the local school district to confirm school assignments for this home.




