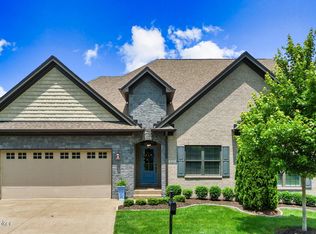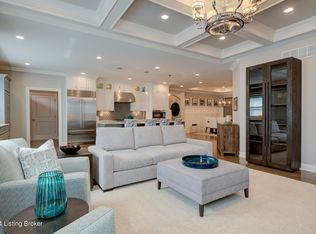Sold for $580,000 on 07/05/23
$580,000
225 Maple Valley Rd, Louisville, KY 40245
3beds
3,319sqft
Single Family Residence
Built in 2017
6,098.4 Square Feet Lot
$604,100 Zestimate®
$175/sqft
$3,284 Estimated rent
Home value
$604,100
$574,000 - $634,000
$3,284/mo
Zestimate® history
Loading...
Owner options
Explore your selling options
What's special
Beautiful patio home! (not a condo, fee simple) Three bedrooms,(two on main floor, plus den/office) three full baths (two on main floor), and mostly finished walkout lower level. Luxury Kitchen, spa-like primary bath. In Arborgate Village, your purchase includes the home and the lot it is built upon. Sellers have professionally finished most of the walkout basement with a large great room, dining area, kitchenette, bedroom, full bath, storage closet. The garage is wired for an EV charging station (Tesla charger and workbench do NOT remain) epoxy coated floors. Custom blinds in main living area, dining area, and 2nd bedroom. Custom closet organizers in primary bedroom and pantry. Current HOA maintenance fee of $210 per month covers lawn & landscape maintenance, snow removal and trash. Quality custom features throughout and impeccably maintained. Built by Ralle Homes, this semi-attached home was originally the model home for Arborgate Village. Custom kitchen cabinets, granite countertops, island with breakfast bar. Primary bedroom suite with spa-like custom bath includes a soaking tub, two sinks with separate vanity cabinets, luxury tiled shower, separate toilet closet. Gas fireplace in main floor living area, electric fireplace/heater in lower-level great room. Great outdoor space with covered deck access from main living area and fully fenced rear yard with gate, patio access from walkout basement or from the custom-built stone exterior stairs just off the driveway. Landscaping improvements include built-in terraced planters with boxwood shrubs and Limelight Hydrangea bushes along exterior stairs. Custom kitchen cabinets, granite countertops, island with breakfast bar. Primary bedroom with spa-like custom bath, soaking tub, two sinks with separate vanity cabinets, luxury tiled shower. Additional community parking area is located directly across from this unit, very convenient for guests. Washer and dryer do not remain.
Zillow last checked: 8 hours ago
Listing updated: January 27, 2025 at 06:32am
Listed by:
Lisa T Shelton 502-693-2451,
Real Estate 3000
Bought with:
Karen Kraft, 214216
EXP Realty LLC
Source: GLARMLS,MLS#: 1635216
Facts & features
Interior
Bedrooms & bathrooms
- Bedrooms: 3
- Bathrooms: 3
- Full bathrooms: 3
Primary bedroom
- Level: First
Bedroom
- Level: First
Bedroom
- Level: Basement
Primary bathroom
- Level: First
Full bathroom
- Level: First
Full bathroom
- Level: Basement
Den
- Level: First
Dining area
- Level: Basement
Dining area
- Level: First
Great room
- Level: First
Great room
- Level: Basement
Kitchen
- Level: First
Laundry
- Level: First
Heating
- Natural Gas
Cooling
- Central Air
Features
- Basement: Partially Finished,Walkout Part Fin
- Number of fireplaces: 2
Interior area
- Total structure area: 2,079
- Total interior livable area: 3,319 sqft
- Finished area above ground: 2,079
- Finished area below ground: 1,240
Property
Parking
- Total spaces: 2
- Parking features: Attached, Entry Front
- Attached garage spaces: 2
Features
- Stories: 1
- Patio & porch: Deck, Patio
- Fencing: Other
Lot
- Size: 6,098 sqft
- Features: Cul-De-Sac, Wooded
Details
- Parcel number: 403400130000
Construction
Type & style
- Home type: SingleFamily
- Property subtype: Single Family Residence
Materials
- Brick, Stone
- Roof: Shingle
Condition
- Year built: 2017
Utilities & green energy
- Sewer: Public Sewer
- Water: Public
- Utilities for property: Natural Gas Connected
Community & neighborhood
Location
- Region: Louisville
- Subdivision: Arborgate
HOA & financial
HOA
- Has HOA: Yes
- HOA fee: $2,520 annually
Price history
| Date | Event | Price |
|---|---|---|
| 7/5/2023 | Sold | $580,000-8.7%$175/sqft |
Source: | ||
| 6/11/2023 | Pending sale | $635,000$191/sqft |
Source: | ||
| 5/16/2023 | Listed for sale | $635,000-2.3%$191/sqft |
Source: | ||
| 5/8/2023 | Listing removed | -- |
Source: | ||
| 4/26/2023 | Listed for sale | $650,000+58.6%$196/sqft |
Source: | ||
Public tax history
| Year | Property taxes | Tax assessment |
|---|---|---|
| 2021 | $5,144 +8.9% | $409,900 |
| 2020 | $4,722 | $409,900 |
| 2019 | $4,722 +13.2% | $409,900 +5.2% |
Find assessor info on the county website
Neighborhood: Eastwood
Nearby schools
GreatSchools rating
- 7/10Tully Elementary SchoolGrades: PK-5Distance: 7.3 mi
- 5/10Crosby Middle SchoolGrades: 6-8Distance: 6 mi
- 7/10Eastern High SchoolGrades: 9-12Distance: 4.4 mi

Get pre-qualified for a loan
At Zillow Home Loans, we can pre-qualify you in as little as 5 minutes with no impact to your credit score.An equal housing lender. NMLS #10287.
Sell for more on Zillow
Get a free Zillow Showcase℠ listing and you could sell for .
$604,100
2% more+ $12,082
With Zillow Showcase(estimated)
$616,182
