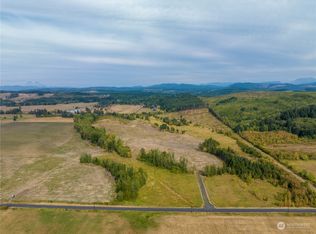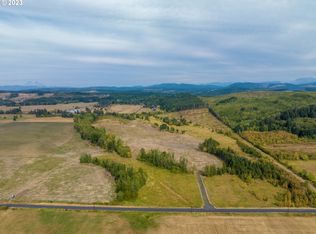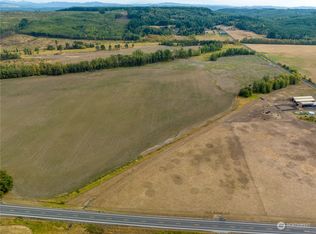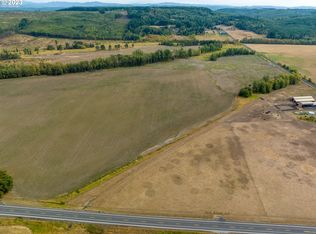Sold
Listed by:
Michael Collier,
John L. Scott, Inc.
Bought with: Fay Ranches-Washington
$830,000
225 Maw Road, Toledo, WA 98591
5beds
2,682sqft
Single Family Residence
Built in 2006
8.59 Acres Lot
$830,100 Zestimate®
$309/sqft
$2,961 Estimated rent
Home value
$830,100
$789,000 - $872,000
$2,961/mo
Zestimate® history
Loading...
Owner options
Explore your selling options
What's special
Welcome to your incredible Ranch style open concept home on over 8.5 acres. This 2342 square foot rambler is a perfect combination of function and luxury, with 4 bedrooms and 2 full baths in the main home and a main living area that is perfect for entertaining. Stainless steel appliances, wide plank floors, large bedrooms and a primary suite with walk in closet and jetted tub. Along with the beauty inside, covered patios off the front and back of the home provide year round comfort and peace to enjoy nature's beauty. If you need extra space, there is a 2100+ square foot shop just a few steps out the front door, a storage loft, a full RV hookup with electric and water as well as another fully finished bedroom and 3/4 bath. Come see us today!
Zillow last checked: 8 hours ago
Listing updated: January 12, 2026 at 04:03am
Listed by:
Michael Collier,
John L. Scott, Inc.
Bought with:
Trina Walpole, 127207
Fay Ranches-Washington
Source: NWMLS,MLS#: 2416835
Facts & features
Interior
Bedrooms & bathrooms
- Bedrooms: 5
- Bathrooms: 3
- Full bathrooms: 3
- Main level bathrooms: 2
- Main level bedrooms: 4
Primary bedroom
- Level: Main
Bedroom
- Level: Main
Bedroom
- Level: Main
Bedroom
- Level: Main
Bathroom full
- Level: Main
Bathroom full
- Level: Main
Other
- Level: Garage
Entry hall
- Level: Main
Family room
- Level: Main
Kitchen with eating space
- Level: Main
Utility room
- Level: Main
Heating
- Heat Pump, Electric, Wood
Cooling
- Heat Pump
Features
- Has fireplace: No
Interior area
- Total structure area: 2,342
- Total interior livable area: 2,682 sqft
Property
Parking
- Total spaces: 6
- Parking features: Driveway, Attached Garage, Detached Garage, RV Parking
- Attached garage spaces: 6
Features
- Levels: One
- Stories: 1
- Entry location: Main
- Has view: Yes
- View description: Mountain(s), Territorial
Lot
- Size: 8.59 Acres
- Features: Dead End Street, Open Lot, Deck, Fenced-Partially, High Speed Internet, Outbuildings, Patio, RV Parking, Shop
- Topography: Level,Partial Slope,Terraces
- Residential vegetation: Fruit Trees, Garden Space, Pasture
Details
- Additional structures: ADU Beds: 1, ADU Baths: 1
- Parcel number: 011773001004
- Zoning description: Jurisdiction: County
- Special conditions: Standard
Construction
Type & style
- Home type: SingleFamily
- Property subtype: Single Family Residence
Materials
- Cement/Concrete, Wood Siding, Wood Products
- Foundation: Poured Concrete
- Roof: Composition
Condition
- Year built: 2006
- Major remodel year: 2008
Utilities & green energy
- Sewer: Septic Tank
- Water: Individual Well
Community & neighborhood
Location
- Region: Toledo
- Subdivision: Toledo
Other
Other facts
- Listing terms: Cash Out,Conventional,FHA,See Remarks,State Bond,USDA Loan,VA Loan
- Cumulative days on market: 76 days
Price history
| Date | Event | Price |
|---|---|---|
| 12/12/2025 | Sold | $830,000-1.1%$309/sqft |
Source: | ||
| 11/25/2025 | Pending sale | $839,000$313/sqft |
Source: | ||
| 10/11/2025 | Listed for sale | $839,000$313/sqft |
Source: | ||
| 9/4/2025 | Pending sale | $839,000$313/sqft |
Source: | ||
| 8/5/2025 | Listed for sale | $839,000+125.5%$313/sqft |
Source: | ||
Public tax history
| Year | Property taxes | Tax assessment |
|---|---|---|
| 2024 | $6,073 +25.7% | $763,500 +6% |
| 2023 | $4,830 -4.7% | $720,100 +23.7% |
| 2021 | $5,069 +14% | $582,200 +22.7% |
Find assessor info on the county website
Neighborhood: 98591
Nearby schools
GreatSchools rating
- 4/10Toledo Elementary SchoolGrades: PK-5Distance: 4.8 mi
- 6/10Toledo Middle SchoolGrades: 6-8Distance: 4.7 mi
- 5/10Toledo High SchoolGrades: 9-12Distance: 4.7 mi
Schools provided by the listing agent
- Elementary: Toledo Elem
- Middle: Toledo Mid
- High: Toledo High
Source: NWMLS. This data may not be complete. We recommend contacting the local school district to confirm school assignments for this home.

Get pre-qualified for a loan
At Zillow Home Loans, we can pre-qualify you in as little as 5 minutes with no impact to your credit score.An equal housing lender. NMLS #10287.



