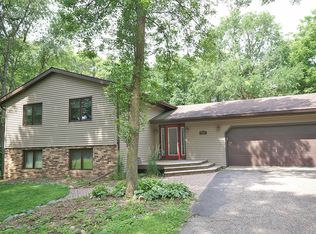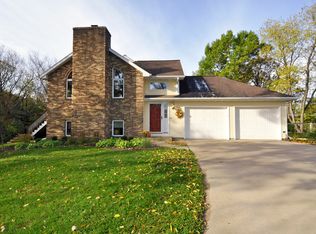Closed
$499,900
225 Pine Ridge Ct SW, Oronoco, MN 55960
4beds
2,660sqft
Single Family Residence
Built in 1985
2.05 Acres Lot
$518,400 Zestimate®
$188/sqft
$2,405 Estimated rent
Home value
$518,400
$492,000 - $544,000
$2,405/mo
Zestimate® history
Loading...
Owner options
Explore your selling options
What's special
Discover the epitome of comfort and style in this 4-bed, 2-bath home nestled on 2 acres in a quiet cul-de-sac where you are only 10 minutes from Rochester. The kitchen, remodeled just a few years ago, is a chefs delight with modern amenities. Enjoy the spacious living and family rooms flooded with natural light and wood burning fireplace in the family room. The lower-level laundry with utility is a bonus as well. The garage is over 1000 sqft with 3rd stall heated and has new cabinets! Recent upgrades include new roof, gutters, septic pump, and pond pump, furnace checkup, and more ensuring worry-free living. Retreat to the well-appointed bedrooms and spa-like primary bathroom for relaxation. Step outside to a sprawling yard with a serene pond, perfect for unwinding.
Zillow last checked: 8 hours ago
Listing updated: May 06, 2025 at 10:45am
Listed by:
Lana Huemann 651-380-5177,
Ben Olsen Realty LLC
Bought with:
Yanet C Diaz-Ortiz
Keller Williams Integrity Realty
Source: NorthstarMLS as distributed by MLS GRID,MLS#: 6473926
Facts & features
Interior
Bedrooms & bathrooms
- Bedrooms: 4
- Bathrooms: 2
- Full bathrooms: 1
- 3/4 bathrooms: 1
Bedroom 1
- Level: Upper
- Area: 165 Square Feet
- Dimensions: 11x15
Bedroom 2
- Level: Upper
- Area: 110 Square Feet
- Dimensions: 10x11
Bedroom 3
- Level: Upper
- Area: 90 Square Feet
- Dimensions: 10x9
Bedroom 4
- Level: Lower
- Area: 120 Square Feet
- Dimensions: 10x12
Dining room
- Level: Main
- Area: 187 Square Feet
- Dimensions: 17x11
Family room
- Level: Lower
- Area: 312 Square Feet
- Dimensions: 26x12
Kitchen
- Level: Main
- Area: 231 Square Feet
- Dimensions: 11x21
Laundry
- Level: Lower
- Area: 160 Square Feet
- Dimensions: 10x16
Living room
- Level: Upper
- Area: 221 Square Feet
- Dimensions: 17x13
Storage
- Level: Basement
Other
- Level: Main
- Area: 121 Square Feet
- Dimensions: 11x11
Heating
- Forced Air
Cooling
- Central Air
Appliances
- Included: Air-To-Air Exchanger, Dryer, Exhaust Fan, Humidifier, Gas Water Heater, Microwave, Range, Refrigerator, Stainless Steel Appliance(s), Washer, Water Softener Owned
Features
- Basement: Block
- Number of fireplaces: 1
- Fireplace features: Family Room, Wood Burning
Interior area
- Total structure area: 2,660
- Total interior livable area: 2,660 sqft
- Finished area above ground: 1,356
- Finished area below ground: 1,173
Property
Parking
- Total spaces: 3
- Parking features: Attached, Concrete, Garage Door Opener, Heated Garage, Insulated Garage, RV Access/Parking
- Attached garage spaces: 3
- Has uncovered spaces: Yes
Accessibility
- Accessibility features: None
Features
- Levels: Four or More Level Split
- Patio & porch: Covered, Porch, Screened
- Exterior features: Kennel
Lot
- Size: 2.05 Acres
Details
- Additional structures: Storage Shed
- Foundation area: 1304
- Parcel number: 841824028974
- Zoning description: Residential-Single Family
Construction
Type & style
- Home type: SingleFamily
- Property subtype: Single Family Residence
Materials
- Brick/Stone, Cedar
- Roof: Age 8 Years or Less
Condition
- Age of Property: 40
- New construction: No
- Year built: 1985
Utilities & green energy
- Electric: Circuit Breakers
- Gas: Natural Gas
- Sewer: Private Sewer
- Water: Shared System, Well
Community & neighborhood
Location
- Region: Oronoco
- Subdivision: Shady Ridge Sub
HOA & financial
HOA
- Has HOA: No
Price history
| Date | Event | Price |
|---|---|---|
| 3/28/2024 | Sold | $499,900$188/sqft |
Source: | ||
| 3/9/2024 | Pending sale | $499,900$188/sqft |
Source: | ||
| 2/9/2024 | Price change | $499,900-1.8%$188/sqft |
Source: | ||
| 1/4/2024 | Listed for sale | $509,000+21.2%$191/sqft |
Source: | ||
| 3/10/2021 | Sold | $420,000+1.2%$158/sqft |
Source: | ||
Public tax history
| Year | Property taxes | Tax assessment |
|---|---|---|
| 2024 | $5,130 | $422,600 -0.9% |
| 2023 | -- | $426,400 +9.1% |
| 2022 | $4,100 +1.4% | $390,700 +20.8% |
Find assessor info on the county website
Neighborhood: 55960
Nearby schools
GreatSchools rating
- 6/10Overland Elementary SchoolGrades: PK-5Distance: 5.7 mi
- 3/10Dakota Middle SchoolGrades: 6-8Distance: 4.5 mi
- 8/10Century Senior High SchoolGrades: 8-12Distance: 9.9 mi
Schools provided by the listing agent
- Elementary: Overland
- Middle: Dakota
- High: Century
Source: NorthstarMLS as distributed by MLS GRID. This data may not be complete. We recommend contacting the local school district to confirm school assignments for this home.
Get a cash offer in 3 minutes
Find out how much your home could sell for in as little as 3 minutes with a no-obligation cash offer.
Estimated market value
$518,400

