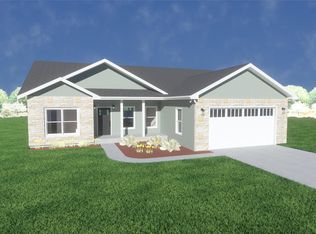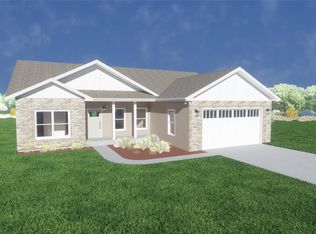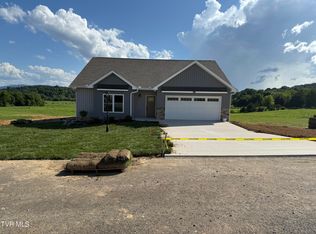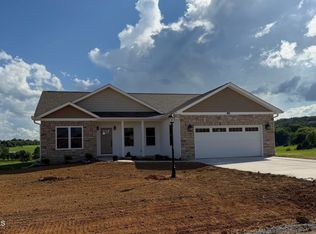Sold for $425,000 on 11/13/25
$425,000
225 Red Tail Rdg, Greeneville, TN 37743
3beds
1,642sqft
Single Family Residence, Residential
Built in 2025
0.56 Acres Lot
$427,300 Zestimate®
$259/sqft
$2,248 Estimated rent
Home value
$427,300
$295,000 - $620,000
$2,248/mo
Zestimate® history
Loading...
Owner options
Explore your selling options
What's special
NEW CONSTRUCTION Red Tall Ridge Subdivision - just outside the Greeneville City Limits - Completion estimated October/November 2025. This 3 bedroom / 2.5 bath open concept floor plan features cathedral ceilings in the great room and tray ceilings in the primary bedroom, large pantry, granite counter tops and tile backsplash in the kitchen and cultured marble countertops in the bathrooms. Primary bath has a tile shower surround and glass door enclosure. Beautiful shiplap fireplace with propane gas logs. Red Tail Ridge has underground utilities and a new fiberoptic cable option. The community also has charming, coordinating street lights and all exterior finishes are complimentary. See survey in documents. *Taxes are estimated*
Zillow last checked: 8 hours ago
Listing updated: November 25, 2025 at 10:56am
Listed by:
Jamie Kelley 423-747-1086,
Uptown Real Estate Group
Bought with:
Non Member
Non Member - Sales
Source: Lakeway Area AOR,MLS#: 708621
Facts & features
Interior
Bedrooms & bathrooms
- Bedrooms: 3
- Bathrooms: 3
- Full bathrooms: 2
- 1/2 bathrooms: 1
- Main level bathrooms: 3
- Main level bedrooms: 3
Heating
- Fireplace(s), Heat Pump, Propane
Cooling
- Ceiling Fan(s), Heat Pump
Appliances
- Included: Dishwasher, Electric Range, Electric Water Heater, Microwave, Refrigerator
- Laundry: Electric Dryer Hookup, Laundry Room, Main Level, Washer Hookup
Features
- Ceiling Fan(s), Entrance Foyer, Granite Counters, High Ceilings, Kitchen Island, Open Floorplan, Pantry, Solid Surface Counters, Tray Ceiling(s), Vaulted Ceiling(s)
- Flooring: Luxury Vinyl
- Windows: Insulated Windows
- Has basement: No
- Number of fireplaces: 1
- Fireplace features: Great Room
Interior area
- Total interior livable area: 1,642 sqft
- Finished area above ground: 1,642
- Finished area below ground: 0
Property
Parking
- Total spaces: 2
- Parking features: Garage - Attached
- Attached garage spaces: 2
Features
- Levels: One
- Stories: 1
- Patio & porch: Covered, Front Porch, Rear Porch
Lot
- Size: 0.56 Acres
- Dimensions: 100 x 245
- Features: Cleared
Details
- Parcel number: 110 068
Construction
Type & style
- Home type: SingleFamily
- Architectural style: Craftsman,Ranch
- Property subtype: Single Family Residence, Residential
Materials
- Stone Veneer, Vinyl Siding
- Roof: Shingle
Condition
- New Construction
- New construction: Yes
- Year built: 2025
- Major remodel year: 2025
Utilities & green energy
- Sewer: Septic Tank
- Water: Public
- Utilities for property: Electricity Connected, Underground Utilities, Water Connected, Fiber Internet
Community & neighborhood
Location
- Region: Greeneville
Other
Other facts
- Road surface type: Paved
Price history
| Date | Event | Price |
|---|---|---|
| 11/13/2025 | Sold | $425,000-4.5%$259/sqft |
Source: | ||
| 10/23/2025 | Pending sale | $444,900$271/sqft |
Source: TVRMLS #9986503 Report a problem | ||
| 8/11/2025 | Listed for sale | $444,900$271/sqft |
Source: | ||
Public tax history
Tax history is unavailable.
Neighborhood: 37743
Nearby schools
GreatSchools rating
- 7/10Camp Creek Elementary SchoolGrades: PK-5Distance: 6.8 mi
- 6/10South Greene Middle SchoolGrades: 6-8Distance: 2.3 mi
- 7/10South Greene High SchoolGrades: 9-12Distance: 5.6 mi
Schools provided by the listing agent
- Elementary: Nolachuckey K-8
- High: South Greene
Source: Lakeway Area AOR. This data may not be complete. We recommend contacting the local school district to confirm school assignments for this home.

Get pre-qualified for a loan
At Zillow Home Loans, we can pre-qualify you in as little as 5 minutes with no impact to your credit score.An equal housing lender. NMLS #10287.



