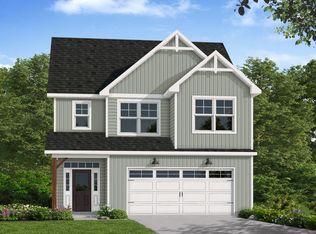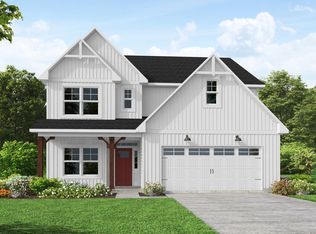Sold for $452,000
$452,000
225 Rough Ridge Trl, Aberdeen, NC 28315
4beds
2,560sqft
Single Family Residence
Built in 2025
10,602 Square Feet Lot
$455,900 Zestimate®
$177/sqft
$2,662 Estimated rent
Home value
$455,900
$410,000 - $511,000
$2,662/mo
Zestimate® history
Loading...
Owner options
Explore your selling options
What's special
First-floor primary suite features a tray ceiling with crown molding and a spacious en-suite bath with white dual sink vanity with center drawer stack and "Niagara" quartz countertop, private water closet, walk-in tile shower, linen closet, and spacious walk-in closet. The great room offers a gas log fireplace with a mantle and black granite surround, along with access to the rear covered porch. Flex room off the foyer. The kitchen opens to the great room and breakfast area, and includes an island with a sink, "Elegance" quartz countertops, white shaker cabinets, white subway tile backsplash, pantry, and stainless steel appliances including a microwave, dishwasher, and gas range. The garage entry leads to a mudroom with built-in bench and cubbies, a coat closet, and half-bath. Upstairs there is a loft with a linen closet, a home office, laundry room, three additional bedrooms, and two full baths—each with a vanity and tub/shower combo. Durable LVP flooring runs throughout key living areas. The exterior includes low-maintenance vinyl siding with board and batten accents, dimensional shingles, a covered front porch, and a front door painted SW "Pineapple Cream" with sidelights, a transom window, and smart keypad entry to home 2-car garage. Fiber optic internet availability. 1-2-10 builder warranty and Energy Plus certified. Located near downtown Aberdeen, Bethesda Pines features sidewalks, a walking trail, dog park, pavilion, and playground, and is just over 30 minutes from...
Zillow last checked: June 08, 2025 at 11:43pm
Listing updated: June 08, 2025 at 11:43pm
Source: Caviness & Cates
Facts & features
Interior
Bedrooms & bathrooms
- Bedrooms: 4
- Bathrooms: 4
- Full bathrooms: 3
- 1/2 bathrooms: 1
Heating
- Electric, Wall Furnace
Cooling
- Central Air
Interior area
- Total interior livable area: 2,560 sqft
Property
Parking
- Total spaces: 2
- Parking features: Garage
- Garage spaces: 2
Features
- Levels: 2.0
- Stories: 2
Lot
- Size: 10,602 sqft
Details
- Parcel number: 857000940883
Construction
Type & style
- Home type: SingleFamily
- Property subtype: Single Family Residence
Condition
- New Construction,Under Construction
- New construction: Yes
- Year built: 2025
Details
- Builder name: Caviness & Cates
Community & neighborhood
Location
- Region: Aberdeen
- Subdivision: Bethesda Pines
Price history
| Date | Event | Price |
|---|---|---|
| 10/3/2025 | Sold | $452,000+0%$177/sqft |
Source: Public Record Report a problem | ||
| 6/11/2025 | Listing removed | $451,900$177/sqft |
Source: | ||
| 4/10/2025 | Price change | $451,900+173.9%$177/sqft |
Source: | ||
| 4/4/2025 | Listed for sale | -- |
Source: | ||
| 4/3/2025 | Sold | $165,000$64/sqft |
Source: Public Record Report a problem | ||
Public tax history
| Year | Property taxes | Tax assessment |
|---|---|---|
| 2024 | $422 | $55,000 |
Find assessor info on the county website
Neighborhood: 28315
Nearby schools
GreatSchools rating
- 1/10Aberdeen Elementary SchoolGrades: PK-5Distance: 3.1 mi
- 6/10Southern Middle SchoolGrades: 6-8Distance: 1.8 mi
- 5/10Pinecrest High SchoolGrades: 9-12Distance: 3.8 mi
Schools provided by the MLS
- Elementary: Aberdeen Elementary
- Middle: Southern Middle
- High: Pinecrest High
- District: Moore County Schools
Source: Caviness & Cates. This data may not be complete. We recommend contacting the local school district to confirm school assignments for this home.
Get pre-qualified for a loan
At Zillow Home Loans, we can pre-qualify you in as little as 5 minutes with no impact to your credit score.An equal housing lender. NMLS #10287.
Sell for more on Zillow
Get a Zillow Showcase℠ listing at no additional cost and you could sell for .
$455,900
2% more+$9,118
With Zillow Showcase(estimated)$465,018

