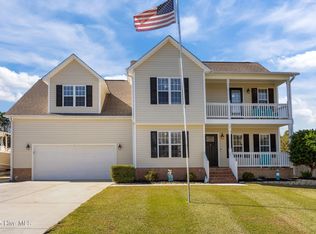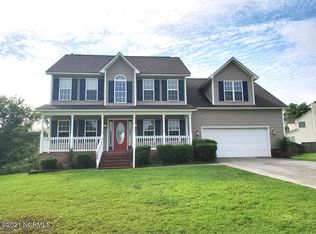Beautiful Grant w/ Sunroom floor plan located within minutes to the MCAS New River. As you enter the two story foyer you will notice the formal rooms planking both sides. Both formal living and dining include wood laminate flooring and the dining features a trey ceiling, crown molding and chair railing. The family room and kitchen are located on the backside of the home giving more of a cozy feel. The sunroom that can be closed off with french doors is located off the family room. This floor plan is great for entertaining as these three rooms flow into one another. Stunning hand made mantle with raised hearth gas logged fireplace is the focal point in the family room. Added luxury items throughout the eat in kitchen including an additional pantry cabinet, recessed lighting, cabinet pulls and all Whirlpool Gold appliances. Abundance of natural light shines through the sunroom. Sliding doors exit from here and the kitchenout to the rear deck. Downstairs powder room has been upgraded with new pedestal sink, light fixtures and oval mirror. The hidden staircase off the family room takes you to the second level. Grand master master bedroom includes a second gas logged fireplace, trey ceiling, crown molding and recessed lighting. Master bath features ceramic tile flooring, double vanity with upgraded faucets and stand alone shower. Jetted tub and large walk in closet. Large bonus room includes a wall to wall closet and an additional window that was added at construction. The bonus room also includes an additional 10x10 room that can be closed off with french doors. Lots of storage under the eves. Upstairs bath also has been upgraded with new oval mirror and faucets. The rear deck over looks the huge lot! 1.24 acres that backs up to the trees. Make this a must see!
This property is off market, which means it's not currently listed for sale or rent on Zillow. This may be different from what's available on other websites or public sources.

