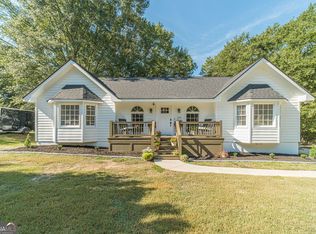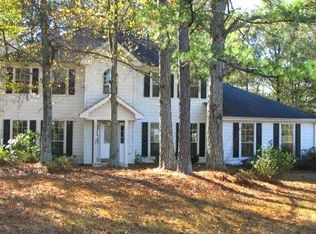Closed
$313,000
225 Ryan Rd, Winder, GA 30680
3beds
1,620sqft
Single Family Residence
Built in 1978
0.41 Acres Lot
$333,800 Zestimate®
$193/sqft
$1,834 Estimated rent
Home value
$333,800
$317,000 - $350,000
$1,834/mo
Zestimate® history
Loading...
Owner options
Explore your selling options
What's special
Welcome home to your charming 3 Bedroom 2 Bath Ranch tucked in a quiet neighborhood just minutes from downtown Winder! Enjoy peaceful evenings on your rocking chair front porch or quiet strolls through the neighborhood. The Master Bedroom is generously sized with a large walk in closet, an ensuite with double vanity, soaking tub and separate shower. The two additional bedrooms and bathroom are on the opposite side of the house. The living room is extra roomy, with brick fireplace. The open kitchen is fully equipped with new stainless appliances including a new microwave and a Refrigerator that stays! The back entrance of the home includes a mudroom convenient to the laundry room, where you will enjoy a Washer and Dryer that stay with the home! The 2 car side entry detached garage boasts a huge workshop area and 2 storage closets, and connects to the home by a covered breezeway. Many updates have been made to this home including a fenced back yard, new garage doors and leaf guards. New vinyl wood floors, paint and stainless kitchen appliances (2022). HVAC and plumbing replaced in 2018. Seller has a Vivint Doorbell Camera & Security System installed on the interior (he can leave equipment), as well as a Blink Security System in the back exterior of the home.
Zillow last checked: 9 hours ago
Listing updated: August 09, 2024 at 01:05pm
Listed by:
Laura Sharpe 770-364-3522,
Keller Williams Realty Atl. Partners
Bought with:
Elizabeth S Matz, 426040
Realty One Group Edge
Source: GAMLS,MLS#: 10157595
Facts & features
Interior
Bedrooms & bathrooms
- Bedrooms: 3
- Bathrooms: 2
- Full bathrooms: 2
- Main level bathrooms: 2
- Main level bedrooms: 3
Kitchen
- Features: Breakfast Area, Breakfast Room
Heating
- Central, Natural Gas
Cooling
- Ceiling Fan(s), Central Air
Appliances
- Included: Dishwasher, Disposal, Dryer, Microwave, Refrigerator
- Laundry: Mud Room
Features
- Double Vanity, Master On Main Level, Split Bedroom Plan, Walk-In Closet(s)
- Flooring: Carpet, Vinyl
- Basement: Crawl Space
- Attic: Pull Down Stairs
- Number of fireplaces: 1
- Fireplace features: Family Room, Gas Starter, Masonry
- Common walls with other units/homes: No Common Walls
Interior area
- Total structure area: 1,620
- Total interior livable area: 1,620 sqft
- Finished area above ground: 1,620
- Finished area below ground: 0
Property
Parking
- Parking features: Garage, Garage Door Opener, Side/Rear Entrance, Storage
- Has garage: Yes
Features
- Levels: One
- Stories: 1
- Fencing: Back Yard,Chain Link,Fenced
- Body of water: None
Lot
- Size: 0.41 Acres
- Features: Level, Private
- Residential vegetation: Wooded
Details
- Parcel number: WN10 257
Construction
Type & style
- Home type: SingleFamily
- Architectural style: Ranch
- Property subtype: Single Family Residence
Materials
- Vinyl Siding
- Foundation: Slab
- Roof: Composition
Condition
- Resale
- New construction: No
- Year built: 1978
Utilities & green energy
- Electric: 220 Volts
- Sewer: Public Sewer
- Water: Public
- Utilities for property: Cable Available, Electricity Available, High Speed Internet, Natural Gas Available, Phone Available, Sewer Available, Water Available
Green energy
- Water conservation: Low-Flow Fixtures
Community & neighborhood
Security
- Security features: Security System, Smoke Detector(s)
Community
- Community features: None
Location
- Region: Winder
- Subdivision: Chestnut Ridge
HOA & financial
HOA
- Has HOA: No
- Services included: None
Other
Other facts
- Listing agreement: Exclusive Right To Sell
Price history
| Date | Event | Price |
|---|---|---|
| 6/28/2023 | Sold | $313,000+1%$193/sqft |
Source: | ||
| 5/12/2023 | Pending sale | $310,000$191/sqft |
Source: | ||
| 5/8/2023 | Listed for sale | $310,000+12.7%$191/sqft |
Source: | ||
| 3/4/2022 | Sold | $275,000+5.8%$170/sqft |
Source: Public Record Report a problem | ||
| 2/7/2022 | Pending sale | $260,000$160/sqft |
Source: | ||
Public tax history
| Year | Property taxes | Tax assessment |
|---|---|---|
| 2024 | $3,404 +96.6% | $123,856 |
| 2023 | $1,732 -43.8% | $123,856 +36.3% |
| 2022 | $3,084 +19.5% | $90,866 +23.4% |
Find assessor info on the county website
Neighborhood: 30680
Nearby schools
GreatSchools rating
- 4/10County Line Elementary SchoolGrades: PK-5Distance: 1.4 mi
- 6/10Russell Middle SchoolGrades: 6-8Distance: 1.2 mi
- 3/10Winder-Barrow High SchoolGrades: 9-12Distance: 1 mi
Schools provided by the listing agent
- Elementary: Holsenbeck
- Middle: Bear Creek
- High: Winder Barrow
Source: GAMLS. This data may not be complete. We recommend contacting the local school district to confirm school assignments for this home.
Get a cash offer in 3 minutes
Find out how much your home could sell for in as little as 3 minutes with a no-obligation cash offer.
Estimated market value$333,800
Get a cash offer in 3 minutes
Find out how much your home could sell for in as little as 3 minutes with a no-obligation cash offer.
Estimated market value
$333,800

