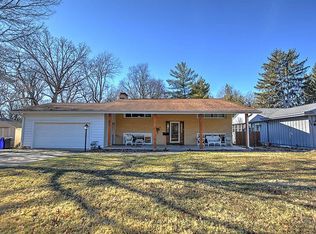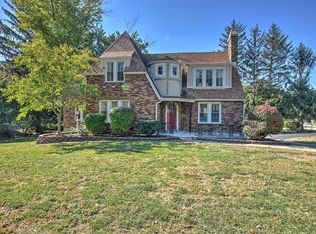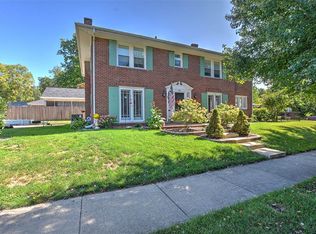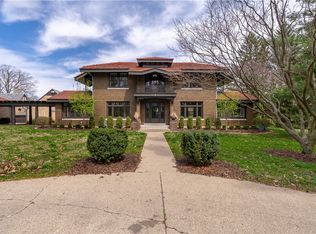Prepare to be AMAZED!!! What appears to be an unassuming West End ranch is really an executive dream home in disguise! Immediately adjacent to the Montgomery Place estates, this sprawling home boasts generously sized rooms, a flowing circular floor plan with a separate wing for bedrooms, floor to ceiling windows with custom treatments, and vaulted ceilings. Spacious master has a Juliet balcony overlooking gardens that flower beautifully in season, and there's a large deck off of the sunroom as well. Mature trees surround the house from the private front patio to the park like setting in the back; every square inch of outdoor space is designed to be enjoyed and to ensure privacy without the bother of mowing or lawn maintenance. It's even pre-inspected! Whether you need a professional pied-a-terre for frequent local stays or entrepreneurial imaginings have you looking for the perfect low maintenance Millikin-centric VRBO, this West End beauty is furnished, finished, and ready to go!!
This property is off market, which means it's not currently listed for sale or rent on Zillow. This may be different from what's available on other websites or public sources.




