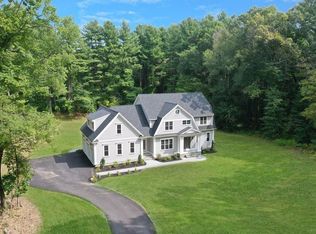Classic Greek Revival lines frame this four bedroom, two and a half bath Colonial, set on two and a half acres. Sunny front-to-back living room overlooks the spectacular, new bluestone terrace and spacious lawn leading down to conserved forrest land. Light fills the four corner bedrooms upstairs. Loaded with energy-efficient updates including insulation, gas heat, and cozy gas wood stove in the walk-out lower-level family room. Sandy Pond Road runs right to the historic center of town, but this home has super-easy commuting access thanks to Route 2 s recent renovation. Enjoy all Lincoln has to offer: DeCordova Museum and Sculpture Park, Drumlin Farm, the commuter train, miles of conservation trails ... just minutes from Cambridge and Boston.
This property is off market, which means it's not currently listed for sale or rent on Zillow. This may be different from what's available on other websites or public sources.
