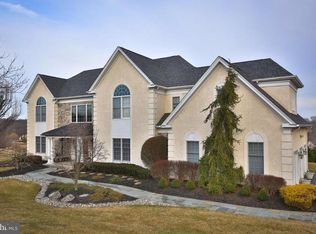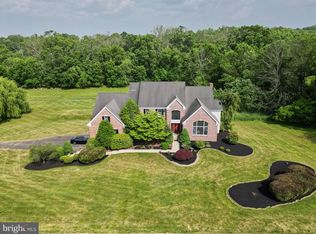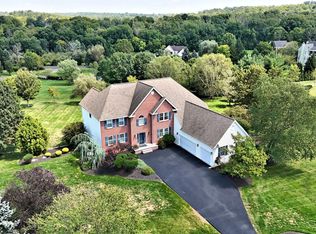Sited perfectly on an absolutely beautiful 2.00 acre parcel, this gorgeous custom built home in Worthington Mill Estates offers everything that a special estate property should - quality built with attention to design details, amazing location, fabulous layout with generously sized rooms and smart floorplan, neutral and stylish finishes throughout, immaculate grounds, the ultimate in privacy, and many amenities for active living. The home has been lovingly maintained and greatly expanded and continuously upgraded by its current owners. A meandering flagstone walkway leads to the front door. Enter to a grand soaring two story foyer with double turned butterfly staircase. You will immediately notice impressive custom molding and millwork as well as gleaming hardwood floors, all of which are prevalent throughout. To the right a cozy formal living room invites you in with a beautiful gas insert fireplace, custom mantle and ivory surround. To the left a formal dining room with crystal chandelier and raised panelining trim is just off the gourmet kitchen. This fabulous kitchen is a chef's dream. Featuring 42' raised panel cherry cabinetry, granite counters, tumbled marble backsplash, center island (w/vegetable sink) w/ seating for four and four pendant lights. Top of the line appliances include Wolf stove (with pot filler), Sub Zero Fridge/Freezer with two additional pullout drawers, Miele dishwasher, and in cabinet built in microwave. The large adjacent breakfast room displays a wall of windows with long distance views and access to the rear of the home. The cozy family room features a beautiful gas insert fireplace, custom mantle, black onyx surround, custom window shutters. The private and spacious study/office offers French doors, custom wainscotting, and built-ins throughout. A mud room, well equipped laundry room, powder room and ample closet and storage space complete the main floor. The upper level boasts a luxurious resort-like Primary Suite with volume ceiling, private balcony with gorgeous views, and by far and away the most spectacular closet on the market today, featuring a center island and abundance of custom cabinetry. The Primary Bath is equally impressive, with amazing oversized shower, heated ceramic flooring, towel warmer, and skylight. There are three additional well equipped spacious, bright and airy bedrooms, all with ample, ungraded closet space. One bedroom features a luxurious en-suite bath; the hall bath has a gorgeous shower. The finished lower level offers a powder room, entertainment area with bar, exercise area and a separate bonus office space, with French doors for privacy. This space offers beautiful views and atrium doors to a large flagstone patio. Additional features of this special property include a three car garage, whole house generator, water purification system, lush landscaping, storage shed and much more. Lastly, the home's exterior and septic system have been pre-inspected, with minor repairs completed so you may buy with confidence! Council Rock North Schools. Minutes to Richboro, Newtown and New Hope. 2022-07-22
This property is off market, which means it's not currently listed for sale or rent on Zillow. This may be different from what's available on other websites or public sources.



