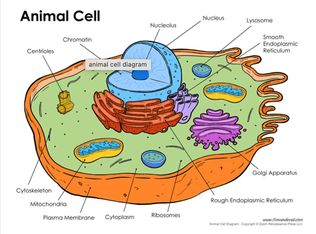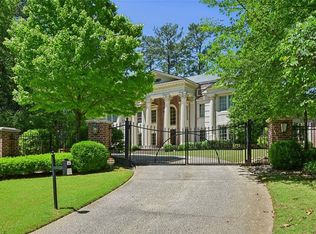Once the personal home of Tuxedo Park's founder, Charles Black, this English Manor estate has been expertly reimagined for modern luxury living by Ladisic Fine Homes and Wolf Design Group. Set on a sprawling 3.24 acre lot, the estate features a circular drive, three gated entrances, two guest houses and unrivaled outdoor entertaining with a heated saltwater pool, and an expansive outdoor terrace with a fireplace/grill area, arbor, and fountain. A dedicated dog run caters to pet lovers, while sports enthusiasts can relish in a private Padel Court, Pickleball court, basketball court, and putting green. Inside, rich hardwood floors and decorative door frames greet you and set the tone for the exquisite craftsmanship found throughout the home. The heart of the home boasts a gourmet kitchen designed by Studio Entourage with a sprawling marble island, Ilve range, butler's kitchen, and views to 2-story family room and modern bar. A separate dining room with custom iron doors, fireside living room, handsome office, and two wine cellars complete the first floor. Upstairs, an indulgent primary suite includes two room-sized walk-in closets, a jewel box double shower, dual vanities, soaking tub, and Waterworks fixtures. Continue to find five additional bedrooms and a game room featuring a showpiece bar and vaulted ceilings off of the expansive outdoor terrace. The estate also features a 6-car garage and advanced technology integration, including indoor and outdoor speakers controlled by a Control4 system. This remarkable property offers a rare opportunity to own a piece of Tuxedo Park history. Copyright Georgia MLS. All rights reserved. Information is deemed reliable but not guaranteed.
This property is off market, which means it's not currently listed for sale or rent on Zillow. This may be different from what's available on other websites or public sources.

