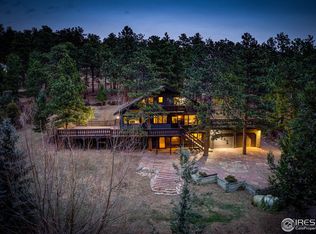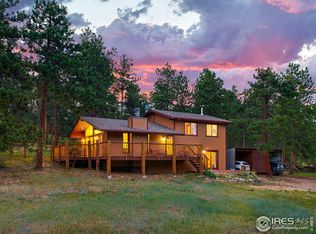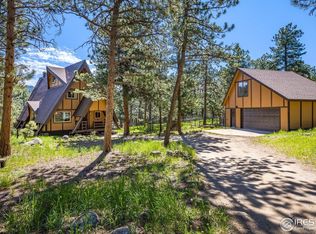Sold for $778,857
$778,857
225 Wild Tiger Rd, Boulder, CO 80302
4beds
2,016sqft
Single Family Residence
Built in 1972
1.41 Acres Lot
$784,800 Zestimate®
$386/sqft
$5,356 Estimated rent
Home value
$784,800
$738,000 - $832,000
$5,356/mo
Zestimate® history
Loading...
Owner options
Explore your selling options
What's special
Welcome to 225 Wild Tiger Rd, an impressive 4 bed / 2 bath home located in desirable Sugarloaf just outside of Boulder, CO. This beautiful property sits in the Goldilocks zone of the Front Range mountains, offering cooler summers than those in Boulder but milder winter weather versus locations higher in the mountains. The fully fenced 1.41 acre grounds are truly magnificent, complete with a fruit tree orchard and a peaceful stream that flows through the property seasonally. Unwind and appreciate the serene surroundings from the expansive deck, or cozy up in front of one of the two fireplaces on chilly evenings. The detached 2 car garage also includes a fully fenced dog run with a roof to keep furry friends safe and sound. Inside, the updated kitchen features a Wolf stove and is perfect for creating gourmet meals for family and friends. The recently updated bathrooms add a touch of modern elegance to this already beautiful home. Whether you're relaxing in the spacious living room or entertaining guests in the dining area, you'll appreciate the thoughtful design and attention to detail throughout the home. Don't miss the opportunity to make 225 Wild Tiger Rd your own and experience the beauty of the Sugarloaf neighborhood that is just a short commute away to Boulder and beyond. Schedule a showing today to see for yourself what makes this home truly special.
Zillow last checked: 8 hours ago
Listing updated: October 20, 2025 at 06:43pm
Listed by:
Jackie Jones Jackie@HomesByJackieJones.com,
RE/MAX Alliance-Nederland,
Joshua Harrod 303-517-1763,
RE/MAX Alliance-Nederland
Bought with:
Susie Donahue, 40025829
RE/MAX of Boulder, Inc
Source: IRES,MLS#: 985463
Facts & features
Interior
Bedrooms & bathrooms
- Bedrooms: 4
- Bathrooms: 2
- Full bathrooms: 1
- 3/4 bathrooms: 1
- Main level bathrooms: 1
Primary bedroom
- Description: Carpet
- Features: Shared Primary Bath
- Level: Main
- Area: 169 Square Feet
- Dimensions: 13 x 13
Bedroom 2
- Description: Carpet
- Level: Main
- Area: 121 Square Feet
- Dimensions: 11 x 11
Bedroom 3
- Description: Laminate
- Level: Lower
- Area: 143 Square Feet
- Dimensions: 13 x 11
Bedroom 4
- Description: Carpet
- Level: Lower
- Area: 180 Square Feet
- Dimensions: 15 x 12
Dining room
- Description: Laminate
- Level: Main
- Area: 88 Square Feet
- Dimensions: 8 x 11
Family room
- Description: Parquet
- Level: Lower
- Area: 255 Square Feet
- Dimensions: 17 x 15
Kitchen
- Description: Laminate
- Level: Main
- Area: 121 Square Feet
- Dimensions: 11 x 11
Laundry
- Description: Concrete
- Level: Lower
- Area: 50 Square Feet
- Dimensions: 10 x 5
Living room
- Description: Carpet
- Level: Main
- Area: 256 Square Feet
- Dimensions: 16 x 16
Heating
- Forced Air, Wood Stove
Cooling
- Ceiling Fan(s)
Appliances
- Included: Gas Range, Dishwasher, Refrigerator, Water Purifier Owned
- Laundry: Washer/Dryer Hookup
Features
- Open Floorplan, Theatre Room
- Basement: Partially Finished,Walk-Out Access,Built-In Radon
- Has fireplace: Yes
- Fireplace features: Free Standing, Insert, Gas, Living Room, Family Room
Interior area
- Total structure area: 1,724
- Total interior livable area: 2,016 sqft
- Finished area above ground: 1,008
- Finished area below ground: 716
Property
Parking
- Total spaces: 2
- Parking features: RV Access/Parking
- Garage spaces: 2
- Details: Detached
Features
- Levels: Two
- Stories: 2
- Patio & porch: Deck
- Fencing: Fenced,Wood,Chain Link,Dog Run/Kennel
- Waterfront features: Stream(s)
Lot
- Size: 1.41 Acres
- Features: Wooded, Native Plants, Level, Unincorporated
Details
- Parcel number: R0024590
- Zoning: F
- Special conditions: Private Owner
- Horses can be raised: Yes
- Horse amenities: Horse(s) Allowed, Zoning Appropriate for 2 Horses, Loafing Shed
Construction
Type & style
- Home type: SingleFamily
- Architectural style: Contemporary
- Property subtype: Single Family Residence
Materials
- Frame, Wood Siding, Painted/Stained
- Foundation: Slab
- Roof: Composition
Condition
- New construction: No
- Year built: 1972
Utilities & green energy
- Electric: Xcel
- Gas: Propane
- Sewer: Septic Tank, Septic Field
- Water: Well
- Utilities for property: Electricity Available, Propane, Cable Available, High Speed Avail
Green energy
- Energy efficient items: Southern Exposure, Windows, High Efficiency Furnace
Community & neighborhood
Security
- Security features: Security System
Location
- Region: Boulder
- Subdivision: MOUNTAIN MEADOWS
Other
Other facts
- Listing terms: Cash,Conventional,VA Loan
- Road surface type: Gravel
Price history
| Date | Event | Price |
|---|---|---|
| 5/26/2023 | Sold | $778,857-1.2%$386/sqft |
Source: | ||
| 4/13/2023 | Listed for sale | $788,000+107%$391/sqft |
Source: | ||
| 4/2/2007 | Sold | $380,600$189/sqft |
Source: Public Record Report a problem | ||
Public tax history
| Year | Property taxes | Tax assessment |
|---|---|---|
| 2025 | $4,114 +13.4% | $47,119 -9.2% |
| 2024 | $3,628 +10.3% | $51,912 +9.4% |
| 2023 | $3,290 +5.5% | $47,443 +30.2% |
Find assessor info on the county website
Neighborhood: 80302
Nearby schools
GreatSchools rating
- 6/10Flatirons Elementary SchoolGrades: K-5Distance: 5.2 mi
- 5/10Casey Middle SchoolGrades: 6-8Distance: 5.4 mi
- 10/10Boulder High SchoolGrades: 9-12Distance: 5.8 mi
Schools provided by the listing agent
- Elementary: Flatirons,Gold Hill
- Middle: Casey
- High: Boulder
Source: IRES. This data may not be complete. We recommend contacting the local school district to confirm school assignments for this home.
Get pre-qualified for a loan
At Zillow Home Loans, we can pre-qualify you in as little as 5 minutes with no impact to your credit score.An equal housing lender. NMLS #10287.
Sell for more on Zillow
Get a Zillow Showcase℠ listing at no additional cost and you could sell for .
$784,800
2% more+$15,696
With Zillow Showcase(estimated)$800,496


