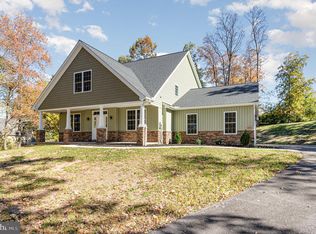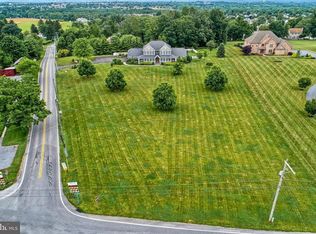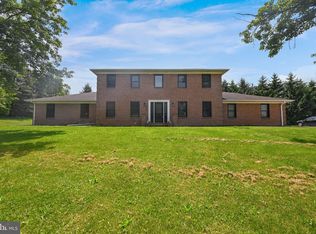Uniquely remarkable home with fine detailed hand painting throughout by a local artist Pure elegance in this 5,600 finished square feet custom Contemporary home with Brazilian cherry flooring throughout. Gourmet kitchen with all the features you would expect in a home of this distinction. First floor Master Suite with his/her walk-in closets and adjoining den showcasing amazing detailed hand painted artwork and private patio with fountain and colorful koi fish. A master bath that will amaze you with it's luxurious features including a soaking tub, walk-in custom tiled shower, separate water closet, cherry cabinetry and a walk-in closet Two-story family room with lighted stained glass feature above the fireplace. Two-story living room with a gas fireplace, stained glass windows and gorgeous views of the gardens and falls. Second floor provides 3 spacious bedrooms and a full bath. Four season room with gas fireplace with beautiful views, walk-in level to the basement. Recreation room with gas fireplace and built-ins. Pool table room with lighted stained glass panels. Gym off the garage with mirrors. Lush professionally landscaped grounds with formal gardens, gazebo, fountains & water falls Over-sized 3 car garage with chair rail and wainscoting.
This property is off market, which means it's not currently listed for sale or rent on Zillow. This may be different from what's available on other websites or public sources.



