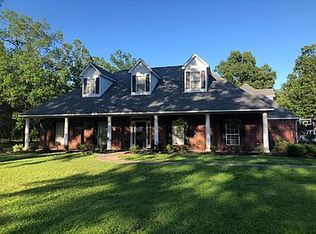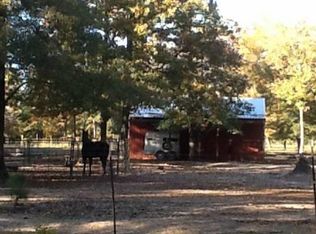Sold for $515,000
$515,000
2250 Belmont Rd, Ashdown, AR 71822
5beds
3,626sqft
Single Family Residence
Built in 2019
5 Acres Lot
$-- Zestimate®
$142/sqft
$2,830 Estimated rent
Home value
Not available
Estimated sales range
Not available
$2,830/mo
Zestimate® history
Loading...
Owner options
Explore your selling options
What's special
Your new home is waiting for you. This custom build, 4-5 BR/3BA home featuring open kitchen with stainless steel appliances, office, mudroom and large laundry with sink. Upstairs perfect place for media room, playroom or guest bedroom. Features large 40x30 shop, on 5 acres of land. *** Motivated Seller *** Additional 5 acres can be purchased for an added amount.
Zillow last checked: 8 hours ago
Listing updated: February 13, 2024 at 09:00pm
Listed by:
Jackie Davis,
Doris Morris
Bought with:
Christen Durham, SA00093110
Better Homes & Gardens Real Estate Infinity
Source: TMLS,MLS#: 113014
Facts & features
Interior
Bedrooms & bathrooms
- Bedrooms: 5
- Bathrooms: 3
- Full bathrooms: 3
Bedroom
- Description: All Bedrooms Downstairs,Split Primary Bedroom
Bathroom
- Description: Separate Walk-in Closet,Shower & Jetted Tub,Shower Only,Shower & Tub Combo
Dining room
- Description: Breakfst & Break/Bar
Kitchen
- Description: Pantry,Kitchen Island,Quartz Counters
Living room
- Description: Single + Game Room
Heating
- Central, Electric
Cooling
- Central Air, Electric, Multi Units
Appliances
- Included: Electric Range, Range, Dishwasher, Disposal, Electric Water Heater
- Laundry: Electric Dryer Hookup, Inside, Washer Hookup
Features
- H/S Detector, High Ceilings, Ceiling Fan(s)
- Flooring: Luxury Vinyl, Plank
- Windows: Thermopane Windows, Blinds
- Has fireplace: Yes
Interior area
- Total structure area: 3,626
- Total interior livable area: 3,626 sqft
Property
Parking
- Total spaces: 2
- Parking features: Attached, Detached, Boat, Garage Door Opener, Garage Faces Side, Workshop in Garage, Other
- Attached garage spaces: 2
Features
- Levels: Two
- Stories: 2
- Patio & porch: Covered, Patio, Porch
- Exterior features: Storage, Lighting
- Fencing: Privacy,Wood
Lot
- Size: 5 Acres
- Dimensions: 1-5
- Features: Corner Lot
Details
- Additional structures: Metal, Storage, Outbuilding
- Parcel number: 07002443001
Construction
Type & style
- Home type: SingleFamily
- Architectural style: Contemporary,Modern
- Property subtype: Single Family Residence
Materials
- Brick, Stucco
- Roof: Architectural Shingles
Condition
- New construction: No
- Year built: 2019
Utilities & green energy
- Electric: Electric - AEP Swepco
- Sewer: Public Sewer
- Water: Public
Green energy
- Energy efficient items: Ridge Vent
Community & neighborhood
Security
- Security features: Security System
Location
- Region: Ashdown
Other
Other facts
- Road surface type: Paved, Concrete, Gravel
Price history
| Date | Event | Price |
|---|---|---|
| 2/13/2024 | Sold | $515,000-6.4%$142/sqft |
Source: TMLS #113014 Report a problem | ||
| 2/1/2024 | Contingent | $550,000$152/sqft |
Source: TMLS #113014 Report a problem | ||
| 1/15/2024 | Price change | $550,000-4.3%$152/sqft |
Source: TMLS #113014 Report a problem | ||
| 11/13/2023 | Price change | $575,000-3.3%$159/sqft |
Source: TMLS #113014 Report a problem | ||
| 11/9/2023 | Price change | $594,500-0.1%$164/sqft |
Source: TMLS #113014 Report a problem | ||
Public tax history
| Year | Property taxes | Tax assessment |
|---|---|---|
| 2023 | $2,690 +9.1% | $64,176 +9.1% |
| 2022 | $2,466 +10% | $58,828 +10% |
| 2021 | $2,242 +27506% | $53,480 +31358.8% |
Find assessor info on the county website
Neighborhood: 71822
Nearby schools
GreatSchools rating
- 5/10Ashdown Elementary SchoolGrades: K-5Distance: 2.9 mi
- 3/10Ashdown Junior High SchoolGrades: 6-8Distance: 1.4 mi
- 5/10Ashdown High SchoolGrades: 9-12Distance: 1.5 mi

Get pre-qualified for a loan
At Zillow Home Loans, we can pre-qualify you in as little as 5 minutes with no impact to your credit score.An equal housing lender. NMLS #10287.

