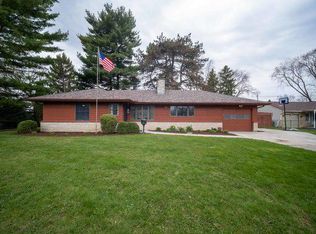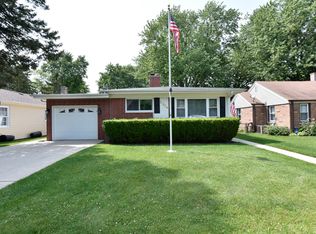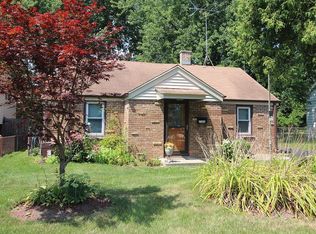Closed
$292,500
2250 Corona Rd, Waukegan, IL 60087
3beds
1,800sqft
Single Family Residence
Built in ----
7,405.2 Square Feet Lot
$300,700 Zestimate®
$163/sqft
$2,692 Estimated rent
Home value
$300,700
$274,000 - $331,000
$2,692/mo
Zestimate® history
Loading...
Owner options
Explore your selling options
What's special
Welcome to 2250 Corona Road - Your Tranquil Ranch Retreat in Buckley Hills Step into refined comfort with this beautifully updated ranch-style home nestled in the coveted Buckley Hills subdivision-just north of the award-winning Bowen Park and directly across from the prestigious Glen Flora Country Club. Set on a quiet, tree-lined street, this property boasts a timeless stone facade, complemented by newer vinyl siding, windows, and a roof-all meticulously updated in recent years for lasting peace of mind. From the moment you arrive, the home's curb appeal and generous driveway invite you in. Inside, you're greeted by a welcoming foyer that opens into a sun-drenched living and dining area adorned with gleaming hardwood floors and dramatic wood-beamed ceilings. French doors lead you into a bright breakfast room, seamlessly connected to the updated kitchen featuring rich maple cabinetry and sleek stainless steel appliances-ideal for both everyday living and entertaining. This thoughtfully designed home offers three spacious bedrooms and two full bathrooms, including a primary suite with ample closet space. A separate laundry room on the main level adds convenience, complete with a full-size washer and dryer, utility sink, and even more storage space. Step outside to a fully fenced backyard and unwind on the private deck-perfect for summer barbecues, morning coffee, or quiet evenings under the stars. A newer sump pump and clean crawlspace add to the home's value and functionality. The attached garage offers year-round protection for your vehicle, with plenty of driveway space for guests. Whether you're upsizing, downsizing, or seeking a peaceful escape, this home is a rare find in one of Waukegan's most desirable pockets. Don't miss this opportunity to make your manifest dream a reality-schedule your private tour today.
Zillow last checked: 8 hours ago
Listing updated: July 23, 2025 at 02:47pm
Listing courtesy of:
Eva Diaz 312-525-0910,
ExaRealty LLC
Bought with:
Mary Biagini
@properties Christie's International Real Estate
Source: MRED as distributed by MLS GRID,MLS#: 12404206
Facts & features
Interior
Bedrooms & bathrooms
- Bedrooms: 3
- Bathrooms: 2
- Full bathrooms: 2
Primary bedroom
- Features: Flooring (Wood Laminate)
- Level: Main
- Area: 132 Square Feet
- Dimensions: 12X11
Bedroom 2
- Level: Main
- Area: 130 Square Feet
- Dimensions: 10X13
Bedroom 3
- Features: Flooring (Hardwood)
- Level: Main
- Area: 132 Square Feet
- Dimensions: 12X11
Breakfast room
- Features: Flooring (Hardwood)
- Level: Main
- Area: 99 Square Feet
- Dimensions: 9X11
Dining room
- Level: Main
- Dimensions: COMBO
Kitchen
- Features: Kitchen (Eating Area-Breakfast Bar, Breakfast Room, Updated Kitchen), Flooring (Vinyl)
- Level: Main
- Area: 108 Square Feet
- Dimensions: 9X12
Laundry
- Features: Flooring (Vinyl)
- Level: Lower
- Area: 48 Square Feet
- Dimensions: 6X8
Living room
- Features: Flooring (Hardwood)
- Level: Main
- Area: 297 Square Feet
- Dimensions: 11X27
Storage
- Features: Flooring (Hardwood)
- Level: Main
- Area: 45 Square Feet
- Dimensions: 5X9
Heating
- Natural Gas
Cooling
- Central Air
Appliances
- Included: Range, Dishwasher, Refrigerator, Freezer, Washer, Dryer, Stainless Steel Appliance(s), Gas Cooktop, Gas Oven
- Laundry: Main Level, Gas Dryer Hookup, In Unit
Features
- Cathedral Ceiling(s), 1st Floor Bedroom, 1st Floor Full Bath, Built-in Features, Beamed Ceilings, Dining Combo
- Flooring: Hardwood, Laminate
- Windows: Drapes, Insulated Windows
- Basement: Crawl Space
- Attic: Unfinished
Interior area
- Total structure area: 0
- Total interior livable area: 1,800 sqft
Property
Parking
- Total spaces: 4
- Parking features: Asphalt, Garage Door Opener, On Site, Garage Owned, Attached, Driveway, Owned, Garage
- Attached garage spaces: 1
- Has uncovered spaces: Yes
Accessibility
- Accessibility features: No Disability Access
Features
- Stories: 1
- Patio & porch: Deck
- Fencing: Fenced,Chain Link
Lot
- Size: 7,405 sqft
- Dimensions: 50 X 150
Details
- Additional structures: None
- Parcel number: 08092030120000
- Special conditions: None
Construction
Type & style
- Home type: SingleFamily
- Architectural style: Ranch
- Property subtype: Single Family Residence
Materials
- Vinyl Siding, Stone
- Foundation: Concrete Perimeter
- Roof: Asphalt
Condition
- New construction: No
Utilities & green energy
- Sewer: Public Sewer, Storm Sewer
- Water: Lake Michigan, Public
Community & neighborhood
Community
- Community features: Park, Curbs, Sidewalks, Street Lights, Street Paved
Location
- Region: Waukegan
- Subdivision: Buckley Hills
HOA & financial
HOA
- Services included: None
Other
Other facts
- Listing terms: FHA
- Ownership: Fee Simple
Price history
| Date | Event | Price |
|---|---|---|
| 7/23/2025 | Sold | $292,500+6.4%$163/sqft |
Source: | ||
| 6/30/2025 | Contingent | $275,000$153/sqft |
Source: | ||
| 6/26/2025 | Listed for sale | $275,000+27.9%$153/sqft |
Source: | ||
| 3/29/2022 | Sold | $215,000+4.9%$119/sqft |
Source: | ||
| 2/26/2022 | Contingent | $205,000$114/sqft |
Source: | ||
Public tax history
| Year | Property taxes | Tax assessment |
|---|---|---|
| 2023 | $5,658 +9.7% | $75,392 +10.9% |
| 2022 | $5,157 +5.3% | $68,006 +15.7% |
| 2021 | $4,895 -0.3% | $58,754 +19.1% |
Find assessor info on the county website
Neighborhood: 60087
Nearby schools
GreatSchools rating
- 3/10Greenwood Elementary SchoolGrades: PK-5Distance: 0.5 mi
- 1/10Daniel Webster Middle SchoolGrades: 6-8Distance: 1.8 mi
- 1/10Waukegan High SchoolGrades: 9-12Distance: 2.5 mi
Schools provided by the listing agent
- Elementary: Greenwood Elementary School
- Middle: Jack Benny Middle School
- High: Waukegan High School
- District: 60
Source: MRED as distributed by MLS GRID. This data may not be complete. We recommend contacting the local school district to confirm school assignments for this home.
Get pre-qualified for a loan
At Zillow Home Loans, we can pre-qualify you in as little as 5 minutes with no impact to your credit score.An equal housing lender. NMLS #10287.


