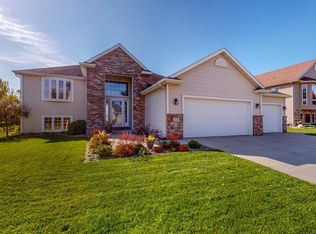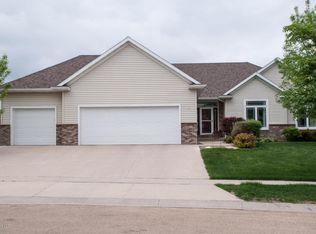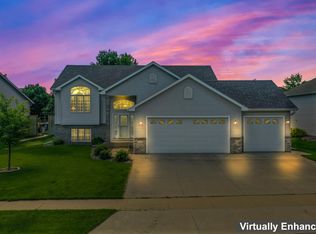Closed
$528,200
2250 Galileo Pl SW, Rochester, MN 55902
6beds
3,160sqft
Single Family Residence
Built in 2005
8,712 Square Feet Lot
$529,900 Zestimate®
$167/sqft
$3,230 Estimated rent
Home value
$529,900
$498,000 - $567,000
$3,230/mo
Zestimate® history
Loading...
Owner options
Explore your selling options
What's special
This 6-bedroom, one-owner stunner is packed with perks and personality. From the open-concept layout to the sun-filled spaces, every corner shines. The kitchen is a showstopper with granite counters, rich maple cabinetry, and a prep-station style island with additional sink. Upgrades? You bet — solar panels, a newer roof, in-ground sprinklers, a heated 3-car 840 sq. ft. garage with EV charger, and a massive 20x20 deck for all the great gatherings you'll plan.
A dreamy primary suite with a jetted tub and walk-in closet. And don’t miss the freshly updated landscaping, new carpet in lower-level rooms, and elegant custom window treatments. This home is the perfect blend of smart, stylish, and move-in ready.
Zillow last checked: 8 hours ago
Listing updated: November 17, 2025 at 03:56pm
Listed by:
Michael Quinones 507-990-7961,
Real Broker, LLC.,
Sammantha Quinones 507-993-9997
Bought with:
Lars Anderson
RE/MAX Results
Source: NorthstarMLS as distributed by MLS GRID,MLS#: 6765876
Facts & features
Interior
Bedrooms & bathrooms
- Bedrooms: 6
- Bathrooms: 3
- Full bathrooms: 3
Bedroom 1
- Level: Main
Bedroom 2
- Level: Main
Bedroom 3
- Level: Lower
Bedroom 4
- Level: Lower
Bedroom 5
- Level: Lower
Bedroom 6
- Level: Lower
Heating
- Forced Air
Cooling
- Central Air
Features
- Basement: Block,Finished,Full
- Number of fireplaces: 1
Interior area
- Total structure area: 3,160
- Total interior livable area: 3,160 sqft
- Finished area above ground: 1,588
- Finished area below ground: 1,258
Property
Parking
- Total spaces: 3
- Parking features: Attached, Concrete, Electric Vehicle Charging Station(s), Garage Door Opener
- Attached garage spaces: 3
- Has uncovered spaces: Yes
Accessibility
- Accessibility features: None
Features
- Levels: Multi/Split
Lot
- Size: 8,712 sqft
- Dimensions: 70 x 122
Details
- Foundation area: 1572
- Parcel number: 642232070166
- Zoning description: Residential-Single Family
Construction
Type & style
- Home type: SingleFamily
- Property subtype: Single Family Residence
Materials
- Brick/Stone, Vinyl Siding
- Roof: Age 8 Years or Less
Condition
- Age of Property: 20
- New construction: No
- Year built: 2005
Utilities & green energy
- Gas: Natural Gas
- Sewer: City Sewer/Connected
- Water: City Water/Connected
Community & neighborhood
Location
- Region: Rochester
- Subdivision: Hart Farm 2nd
HOA & financial
HOA
- Has HOA: No
Price history
| Date | Event | Price |
|---|---|---|
| 11/17/2025 | Sold | $528,200+0.1%$167/sqft |
Source: | ||
| 10/30/2025 | Pending sale | $527,500$167/sqft |
Source: | ||
| 9/16/2025 | Price change | $527,500-0.5%$167/sqft |
Source: | ||
| 8/4/2025 | Listed for sale | $530,000-3%$168/sqft |
Source: | ||
| 3/24/2025 | Listing removed | $546,500$173/sqft |
Source: | ||
Public tax history
| Year | Property taxes | Tax assessment |
|---|---|---|
| 2024 | $5,896 | $467,600 -0.1% |
| 2023 | -- | $468,100 +13.3% |
| 2022 | $4,936 +6.4% | $413,300 +15.2% |
Find assessor info on the county website
Neighborhood: 55902
Nearby schools
GreatSchools rating
- 7/10Bamber Valley Elementary SchoolGrades: PK-5Distance: 1.5 mi
- 4/10Willow Creek Middle SchoolGrades: 6-8Distance: 2.8 mi
- 9/10Mayo Senior High SchoolGrades: 8-12Distance: 3.3 mi
Schools provided by the listing agent
- Elementary: Bamber Valley
- Middle: Willow Creek
- High: Mayo
Source: NorthstarMLS as distributed by MLS GRID. This data may not be complete. We recommend contacting the local school district to confirm school assignments for this home.
Get a cash offer in 3 minutes
Find out how much your home could sell for in as little as 3 minutes with a no-obligation cash offer.
Estimated market value
$529,900
Get a cash offer in 3 minutes
Find out how much your home could sell for in as little as 3 minutes with a no-obligation cash offer.
Estimated market value
$529,900


