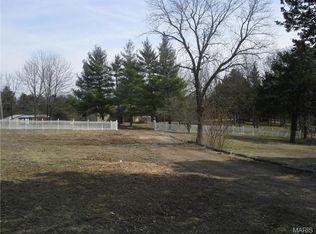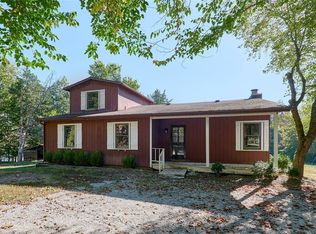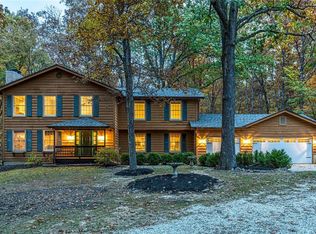Closed
Listing Provided by:
Richard K Vance 314-910-7957,
Tidd Realty,
Pamela R Joerling 636-398-5217,
Tidd Realty
Bought with: First Community Realty
Price Unknown
2250 Oberhelman Rd, Foristell, MO 63348
3beds
1,428sqft
Single Family Residence
Built in 1968
5.8 Acres Lot
$399,800 Zestimate®
$--/sqft
$2,040 Estimated rent
Home value
$399,800
$372,000 - $432,000
$2,040/mo
Zestimate® history
Loading...
Owner options
Explore your selling options
What's special
This is what you asked for...a lower price on this acreage in the New Melle area! Enjoy country living in this 3 bedroom 2 bath ranch nestled on 5.8 acres in the highly sought after Francis Howell School District. Wood burning stove, walkout basement, a large covered 24x13 deck, 2 car drywalled garage with a separate heating/air conditioning unit, a 24x36 metal building with a concrete floor plus electricity and an additional shed for storage. Kitchen cabinets newer with soft close and pantry cupboard, flooring newer, many updates on this one. This is a wonderful piece of property with endless opportunities located only a few minutes from New Melle and within easy driving distance to Wentzville.
Zillow last checked: 8 hours ago
Listing updated: May 06, 2025 at 10:22am
Listing Provided by:
Richard K Vance 314-910-7957,
Tidd Realty,
Pamela R Joerling 636-398-5217,
Tidd Realty
Bought with:
Jessica D Kuhn, 2016040485
First Community Realty
Source: MARIS,MLS#: 23017635 Originating MLS: St. Charles County Association of REALTORS
Originating MLS: St. Charles County Association of REALTORS
Facts & features
Interior
Bedrooms & bathrooms
- Bedrooms: 3
- Bathrooms: 2
- Full bathrooms: 2
- Main level bathrooms: 2
- Main level bedrooms: 3
Primary bedroom
- Features: Floor Covering: Wood Veneer, Wall Covering: Some
- Level: Main
- Area: 182
- Dimensions: 14x13
Other
- Features: Floor Covering: Wood Veneer, Wall Covering: Some
- Level: Main
- Area: 144
- Dimensions: 12x12
Other
- Features: Floor Covering: Wood Veneer, Wall Covering: Some
- Level: Main
- Area: 156
- Dimensions: 13x12
Dining room
- Features: Floor Covering: Wood Veneer, Wall Covering: Some
- Level: Main
- Area: 156
- Dimensions: 12x13
Kitchen
- Features: Floor Covering: Wood Veneer, Wall Covering: Some
- Level: Main
- Area: 168
- Dimensions: 12x14
Living room
- Features: Floor Covering: Wood Veneer, Wall Covering: Some
- Level: Main
- Area: 182
- Dimensions: 14x13
Heating
- Forced Air, Electric, Wood
Cooling
- Attic Fan, Ceiling Fan(s), Central Air, Electric
Appliances
- Included: Dishwasher, Microwave, Electric Range, Electric Oven, Refrigerator, Water Softener Rented, Electric Water Heater
Features
- Center Hall Floorplan, Open Floorplan, Walk-In Closet(s), Custom Cabinetry, Pantry, Shower, Separate Dining
- Flooring: Hardwood
- Doors: Panel Door(s)
- Windows: Insulated Windows, Tilt-In Windows, Window Treatments
- Basement: Full,Sump Pump,Walk-Out Access
- Number of fireplaces: 1
- Fireplace features: Free Standing, Wood Burning, Living Room
Interior area
- Total structure area: 1,428
- Total interior livable area: 1,428 sqft
- Finished area above ground: 1,428
Property
Parking
- Total spaces: 2
- Parking features: Additional Parking, Attached, Garage, Garage Door Opener, Oversized
- Attached garage spaces: 2
Features
- Levels: One
- Patio & porch: Covered, Deck
Lot
- Size: 5.80 Acres
- Dimensions: 5.8 acres
- Topography: Terraced
Details
- Additional structures: Metal Building, Shed(s), Workshop
- Parcel number: 30050S029000001.7000000
- Special conditions: Standard
Construction
Type & style
- Home type: SingleFamily
- Architectural style: Ranch,Traditional
- Property subtype: Single Family Residence
Materials
- Vinyl Siding
Condition
- Year built: 1968
Utilities & green energy
- Sewer: Septic Tank
- Water: Well
Community & neighborhood
Location
- Region: Foristell
- Subdivision: None
Other
Other facts
- Listing terms: Cash,Conventional
- Ownership: Private
- Road surface type: Gravel
Price history
| Date | Event | Price |
|---|---|---|
| 8/31/2023 | Sold | -- |
Source: | ||
| 8/28/2023 | Pending sale | $339,000$237/sqft |
Source: | ||
| 8/3/2023 | Contingent | $339,000$237/sqft |
Source: | ||
| 7/21/2023 | Price change | $339,000-5.6%$237/sqft |
Source: | ||
| 6/5/2023 | Listed for sale | $359,000$251/sqft |
Source: | ||
Public tax history
| Year | Property taxes | Tax assessment |
|---|---|---|
| 2025 | -- | $60,846 +2.9% |
| 2024 | $3,646 +4.8% | $59,113 |
| 2023 | $3,479 +17.9% | $59,113 +26.8% |
Find assessor info on the county website
Neighborhood: 63348
Nearby schools
GreatSchools rating
- 8/10Daniel Boone Elementary SchoolGrades: K-5Distance: 2.4 mi
- 8/10Francis Howell Middle SchoolGrades: 6-8Distance: 13.5 mi
- 10/10Francis Howell High SchoolGrades: 9-12Distance: 11.5 mi
Schools provided by the listing agent
- Elementary: Daniel Boone Elem.
- Middle: Francis Howell Middle
- High: Francis Howell High
Source: MARIS. This data may not be complete. We recommend contacting the local school district to confirm school assignments for this home.
Get a cash offer in 3 minutes
Find out how much your home could sell for in as little as 3 minutes with a no-obligation cash offer.
Estimated market value$399,800
Get a cash offer in 3 minutes
Find out how much your home could sell for in as little as 3 minutes with a no-obligation cash offer.
Estimated market value
$399,800


