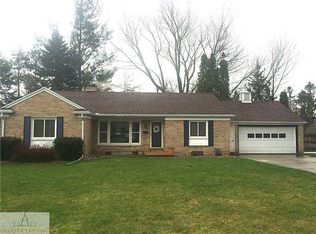Sold for $181,000 on 05/09/23
$181,000
2250 Pembroke Rd, Lansing, MI 48906
3beds
1,488sqft
Single Family Residence
Built in 1954
0.33 Acres Lot
$211,500 Zestimate®
$122/sqft
$1,815 Estimated rent
Home value
$211,500
$201,000 - $222,000
$1,815/mo
Zestimate® history
Loading...
Owner options
Explore your selling options
What's special
Don't miss out on your opportunity for the super cute 3-bedroom brick ranch home in the River Forest Subdivision! Lots of curb appeal with this home! As you enter the home, you enter thru the foyer that opens to the generous sized living area with hardwood oak flooring and fresh paint. The informal dining area offers ample space as well. The kitchen is loaded with new cabinetry, new fixtures, new energy star appliances, new countertops, and new tile flooring. The bedrooms have all been well cared for and have hardwood oak flooring as well. Nice bright white bathroom with new fixtures. The lower level is partially finished with a nice recreation room with a bar area! There is an office, 1/2 bathroom, laundry room, and storage room in the lower level. Too many extras to list. Call today!
Zillow last checked: 8 hours ago
Listing updated: January 05, 2026 at 08:18am
Listed by:
Matthew Bunn 517-749-0813,
Century 21 Affiliated
Bought with:
Kara Grossman, 6506046389
Keller Williams Realty Lansing
Source: Greater Lansing AOR,MLS#: 272154
Facts & features
Interior
Bedrooms & bathrooms
- Bedrooms: 3
- Bathrooms: 2
- Full bathrooms: 1
- 1/2 bathrooms: 1
Primary bedroom
- Level: First
- Area: 133.34 Square Feet
- Dimensions: 11.8 x 11.3
Bedroom 2
- Level: First
- Area: 114.84 Square Feet
- Dimensions: 11.6 x 9.9
Bedroom 3
- Level: First
- Area: 108 Square Feet
- Dimensions: 12 x 9
Den
- Level: Basement
- Area: 96 Square Feet
- Dimensions: 10 x 9.6
Dining room
- Level: First
- Area: 120 Square Feet
- Dimensions: 12 x 10
Kitchen
- Level: First
- Area: 120 Square Feet
- Dimensions: 12 x 10
Living room
- Level: First
- Area: 239.36 Square Feet
- Dimensions: 17.6 x 13.6
Other
- Description: Rec Room
- Level: Basement
- Area: 200 Square Feet
- Dimensions: 20 x 10
Heating
- Forced Air
Cooling
- Central Air
Appliances
- Included: ENERGY STAR Qualified Appliances, ENERGY STAR Qualified Refrigerator, Washer, Range, Oven, ENERGY STAR Qualified Dishwasher, Dryer
- Laundry: In Basement
Features
- Built-in Features, Entrance Foyer
- Flooring: Ceramic Tile, Hardwood, Tile
- Windows: Double Pane Windows
- Basement: Full
- Has fireplace: No
- Fireplace features: None
Interior area
- Total structure area: 2,016
- Total interior livable area: 1,488 sqft
- Finished area above ground: 1,008
- Finished area below ground: 480
Property
Parking
- Parking features: Driveway
- Has uncovered spaces: Yes
Features
- Levels: One
- Stories: 1
- Patio & porch: Front Porch
- Fencing: Back Yard,Privacy
Lot
- Size: 0.33 Acres
- Dimensions: 100 x 147.50
- Features: Back Yard, City Lot, Sloped
Details
- Additional structures: Shed(s)
- Foundation area: 1008
- Parcel number: 33010105302001
- Zoning description: Zoning
Construction
Type & style
- Home type: SingleFamily
- Architectural style: Ranch
- Property subtype: Single Family Residence
Materials
- Brick
- Foundation: Block
- Roof: Shingle
Condition
- Updated/Remodeled
- New construction: No
- Year built: 1954
Utilities & green energy
- Electric: 100 Amp Service
- Sewer: Public Sewer
- Water: Public
- Utilities for property: Water Connected, Sewer Connected, Natural Gas Connected, Electricity Connected
Community & neighborhood
Location
- Region: Lansing
- Subdivision: River Forest
Other
Other facts
- Listing terms: Cash,FHA
- Road surface type: Concrete, Paved
Price history
| Date | Event | Price |
|---|---|---|
| 5/9/2023 | Sold | $181,000+6.5%$122/sqft |
Source: | ||
| 4/10/2023 | Pending sale | $169,900$114/sqft |
Source: | ||
| 4/7/2023 | Listed for sale | $169,900$114/sqft |
Source: | ||
| 8/23/2022 | Listing removed | -- |
Source: | ||
| 7/26/2022 | Listed for sale | $169,900$114/sqft |
Source: | ||
Public tax history
| Year | Property taxes | Tax assessment |
|---|---|---|
| 2024 | $2,303 | $73,000 +32% |
| 2023 | -- | $55,300 +18.7% |
| 2022 | -- | $46,600 +7.4% |
Find assessor info on the county website
Neighborhood: River Forest
Nearby schools
GreatSchools rating
- 4/10Cumberland SchoolGrades: PK-4Distance: 0.4 mi
- 3/10Sheridan RoadGrades: PK,4-7Distance: 1.9 mi
- 4/10J.W. Sexton High SchoolGrades: 7-12Distance: 2 mi
Schools provided by the listing agent
- High: Lansing
Source: Greater Lansing AOR. This data may not be complete. We recommend contacting the local school district to confirm school assignments for this home.

Get pre-qualified for a loan
At Zillow Home Loans, we can pre-qualify you in as little as 5 minutes with no impact to your credit score.An equal housing lender. NMLS #10287.
Sell for more on Zillow
Get a free Zillow Showcase℠ listing and you could sell for .
$211,500
2% more+ $4,230
With Zillow Showcase(estimated)
$215,730