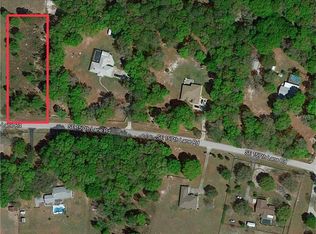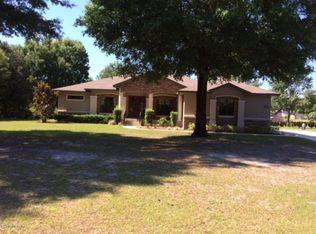Sold for $526,000
$526,000
2250 SE 157th Lane Rd, Summerfield, FL 34491
4beds
2,152sqft
Single Family Residence
Built in 2015
1.93 Acres Lot
$539,300 Zestimate®
$244/sqft
$2,094 Estimated rent
Home value
$539,300
$512,000 - $572,000
$2,094/mo
Zestimate® history
Loading...
Owner options
Explore your selling options
What's special
AMAZING home in Vermillion Estate features 4 bedrooms and 2 bathrooms situated on 1.9 acres of land in an agricultural-zoned area. One of the benefits of the property being situated in an agricultural-zoned area is you have the freedom to enjoy keeping various animals such as horses, goats, donkeys and hens on the premises. Whether you're interested in horseback riding, hobby farming, or having fresh eggs from your own hens, this property allows you the opportunity to pursue those activities without any restrictions. Home is centrally located between The Villages and Ocala, making it a prime location. This location offers convenient access to both areas, providing a range of amenities and attractions. The Villages is known for its active adult community, offering numerous recreational activities, shopping centers, dining options, and golf courses. On the other hand, Ocala is renowned for its equestrian industry, including horse farms, equestrian events, and a vibrant downtown area. Do not miss out on this great opportunity to view this 2015 custom built home in the heart of horse country. Whether you are looking for the ideal winter home in the Sunshine State or relocating to the area, you need to look no further because you have arrived. This move in ready 4 bedroom, 2 bath home is 2152 square feet under A/C (3509 square feet under roof) and offers two water pond features with waterfalls that brings a multi- sensory experience to this property. Home is located at the end of a cul-de-sac with a split rail fence border which adds additional privacy. The front yard has a xeriscape garden with butterfly friendly plants and landscape boulders. As you approach the home, to the right side of a white picket fence surrounding the front porch and to the left is the first water pond feature with a waterfall creating reflections, movement and sound. Relax on your new porch with your morning tea or coffee immersing yourself in the sounds of the waterfall. As you step inside, you’ll see an open floor plan with a large great room separated by the kitchen island and tile floors. (no carpet in the house). The kitchen is well lighted, granite counter tops, electric in island, a view of the 734 square feet Lani and the wooded backyard. What you may not notice is the central vacuum system, wiring for the surround sound, and in wall pest control system with access on outside. The master suite has a walk in closet and master bathroom includes a walk in shower and a room heater. The property in the back includes the screened a Lani with decorative granite stone coating on the floor with a view of extensive landscaping with fire pit, butterfly garden, quite beautiful wooded backyard. The second water pond feature with a waterfall enables you to relax while enjoying the sounds and sights of the waterfall. Come visit this single owner, easy to maintain, custom built home with many extra features for your convenience.
Zillow last checked: 8 hours ago
Listing updated: March 27, 2024 at 06:13am
Listing Provided by:
Lisa King 352-318-2372,
KELLER WILLIAMS GAINESVILLE REALTY PARTNERS 352-240-0600
Bought with:
Jaylene Sheldon, 3385671
RE/MAX PREMIER REALTY LADY LK
Source: Stellar MLS,MLS#: GC518204 Originating MLS: Gainesville-Alachua
Originating MLS: Gainesville-Alachua

Facts & features
Interior
Bedrooms & bathrooms
- Bedrooms: 4
- Bathrooms: 2
- Full bathrooms: 2
Primary bedroom
- Features: Walk-In Closet(s)
- Level: First
Kitchen
- Level: First
Living room
- Level: First
Heating
- Electric
Cooling
- Central Air
Appliances
- Included: Oven, Cooktop, Dishwasher, Dryer, Electric Water Heater, Exhaust Fan, Freezer, Ice Maker, Microwave, Range, Range Hood, Refrigerator, Washer, Water Filtration System, Water Softener
- Laundry: Inside, Laundry Room
Features
- Ceiling Fan(s), Central Vacuum, Eating Space In Kitchen, In Wall Pest System, Kitchen/Family Room Combo, Open Floorplan, Pest Guard System, Primary Bedroom Main Floor, Solid Surface Counters, Solid Wood Cabinets, Split Bedroom, Thermostat, Walk-In Closet(s)
- Flooring: Ceramic Tile, Tile
- Windows: Blinds, Tinted Windows, Window Treatments
- Has fireplace: No
Interior area
- Total structure area: 3,509
- Total interior livable area: 2,152 sqft
Property
Parking
- Total spaces: 2
- Parking features: Driveway, Garage Door Opener, Garage Faces Side, Ground Level, On Street
- Attached garage spaces: 2
- Has uncovered spaces: Yes
Features
- Levels: One
- Stories: 1
- Patio & porch: Covered, Enclosed, Front Porch, Rear Porch
- Exterior features: Garden, Irrigation System, Lighting, Private Mailbox, Rain Gutters, Sidewalk
- Fencing: Board
- Has view: Yes
- View description: Trees/Woods
Lot
- Size: 1.93 Acres
- Dimensions: 305 x 275
- Features: Level, Oversized Lot, Pasture, Zoned for Horses
- Residential vegetation: Trees/Landscaped, Wooded
Details
- Parcel number: 4468300550
- Zoning: A1
- Special conditions: None
Construction
Type & style
- Home type: SingleFamily
- Architectural style: Custom
- Property subtype: Single Family Residence
Materials
- Block
- Foundation: Slab
- Roof: Metal
Condition
- New construction: No
- Year built: 2015
Utilities & green energy
- Sewer: Septic Tank
- Water: Well
- Utilities for property: BB/HS Internet Available, Cable Available, Electricity Available, Phone Available, Street Lights
Green energy
- Energy efficient items: HVAC, Insulation, Roof, Thermostat, Water Heater, Windows
- Indoor air quality: Integrated Pest Management, Whole House Vacuum System
- Water conservation: Water Recycling, Xeriscape
Community & neighborhood
Security
- Security features: Fire Alarm, Security Lights, Security System, Security System Owned, Smoke Detector(s), Fire/Smoke Detection Integration, Lightning Protection System
Community
- Community features: Deed Restrictions, Horses Allowed
Location
- Region: Summerfield
- Subdivision: VIRMILLION ESTATE
HOA & financial
HOA
- Has HOA: Yes
- HOA fee: $2 monthly
- Association name: Aaron Baty
Other fees
- Pet fee: $0 monthly
Other financial information
- Total actual rent: 0
Other
Other facts
- Listing terms: Cash,Conventional,FHA,VA Loan
- Ownership: Fee Simple
- Road surface type: Asphalt, Paved
Price history
| Date | Event | Price |
|---|---|---|
| 3/26/2024 | Sold | $526,000-8.5%$244/sqft |
Source: | ||
| 2/15/2024 | Pending sale | $575,000$267/sqft |
Source: | ||
| 1/18/2024 | Price change | $575,000-1.5%$267/sqft |
Source: | ||
| 1/7/2024 | Listed for sale | $584,000+1397.4%$271/sqft |
Source: | ||
| 11/20/2014 | Sold | $39,000-56.6%$18/sqft |
Source: Public Record Report a problem | ||
Public tax history
| Year | Property taxes | Tax assessment |
|---|---|---|
| 2024 | $7,607 +114.2% | $467,589 +89.9% |
| 2023 | $3,550 +2.8% | $246,180 +3% |
| 2022 | $3,455 +0% | $239,010 +3% |
Find assessor info on the county website
Neighborhood: 34491
Nearby schools
GreatSchools rating
- 4/10Marion Oaks Elementary SchoolGrades: PK-5Distance: 6 mi
- 7/10Belleview Middle SchoolGrades: 6-8Distance: 5.5 mi
- 3/10Belleview High SchoolGrades: 9-12Distance: 5.7 mi
Get a cash offer in 3 minutes
Find out how much your home could sell for in as little as 3 minutes with a no-obligation cash offer.
Estimated market value$539,300
Get a cash offer in 3 minutes
Find out how much your home could sell for in as little as 3 minutes with a no-obligation cash offer.
Estimated market value
$539,300

