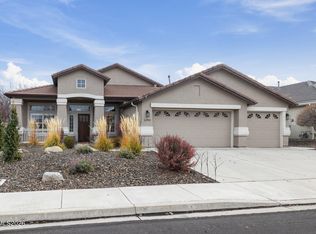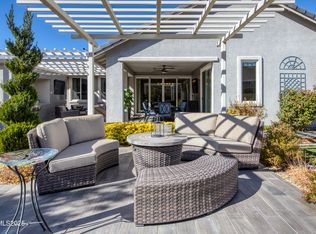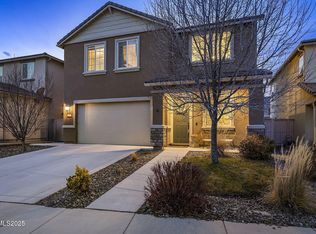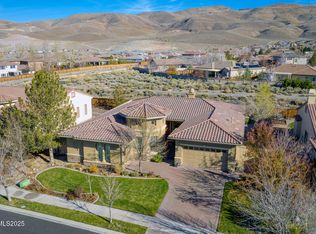This thoughtfully designed single-story home is nestled within the 55+ gated community of the Regency at Presidio in South Reno. Pride of ownership is evident throughout this meticulously maintained home with extensive upgrades, a 3-car tandem garage with epoxy flooring, a professionally landscaped backyard with an inviting putting green, and a beautiful built-in outdoor gas fireplace and barbeque perfect for entertaining or as a private retreat. The open-concept design showcases a spacious great room and gourmet kitchen featuring an expansive quartzite island with a farmhouse sink, pendant lighting, an abundance of soft-close cabinetry, upscale appliances, double ovens, a built-in 5-burner gas cooktop, and a pot filler faucet. A generous primary suite offers a spa-like bathroom with a soaking tub, separate vanities, a sizeable walk-in shower, and a generous walk-in closet with built-ins. Other features include an en-suite 2nd bedroom with a walk-in closet, an office/3rd bedroom, a built-in desk area off the kitchen, plantation shutters throughout, and much more! Residents will enjoy all the amenities of Regency's 17,000 sq. ft. clubhouse and grounds featuring indoor and outdoor pools, spa, fitness center, aerobics studio, billiards and game rooms, formal lounge, pickleball, tennis, bocce ball, and a full schedule of social events.
Active
Price cut: $55.5K (1/12)
$819,500
2250 Trakehner Ln, Reno, NV 89521
3beds
2,300sqft
Est.:
Single Family Residence
Built in 2016
7,405.2 Square Feet Lot
$-- Zestimate®
$356/sqft
$336/mo HOA
What's special
Upscale appliancesBuilt-in desk areaPot filler faucetGenerous primary suiteProfessionally landscaped backyardGourmet kitchenBuilt-in outdoor gas fireplace
- 155 days |
- 1,278 |
- 46 |
Zillow last checked: 8 hours ago
Listing updated: January 12, 2026 at 09:18am
Listed by:
Daniele LaPierre-Board S.68469 775-742-2810,
Keller Williams Group One Inc.
Source: NNRMLS,MLS#: 250054454
Tour with a local agent
Facts & features
Interior
Bedrooms & bathrooms
- Bedrooms: 3
- Bathrooms: 3
- Full bathrooms: 2
- 1/2 bathrooms: 1
Heating
- Forced Air, Natural Gas
Cooling
- Central Air, Refrigerated
Appliances
- Included: Dishwasher, Disposal, Double Oven, Dryer, Gas Cooktop, Microwave, Refrigerator, Washer
- Laundry: Cabinets, Laundry Room, Sink, Washer Hookup
Features
- Ceiling Fan(s), High Ceilings, Kitchen Island, Master Downstairs, Walk-In Closet(s)
- Flooring: Carpet, Ceramic Tile
- Windows: Double Pane Windows, Low Emissivity Windows, Vinyl Frames
- Has basement: No
- Has fireplace: No
- Common walls with other units/homes: No Common Walls
Interior area
- Total structure area: 2,300
- Total interior livable area: 2,300 sqft
Video & virtual tour
Property
Parking
- Total spaces: 3
- Parking features: Attached, Garage, Garage Door Opener, Tandem
- Attached garage spaces: 3
Features
- Levels: One
- Stories: 1
- Patio & porch: Patio
- Exterior features: Built-in Barbecue, Fire Pit, Rain Gutters
- Pool features: None
- Spa features: None
- Fencing: Back Yard
- Has view: Yes
- View description: Mountain(s)
Lot
- Size: 7,405.2 Square Feet
- Features: Common Area, Landscaped, Level, Sprinklers In Front, Sprinklers In Rear
Details
- Additional structures: None
- Parcel number: 14132108
- Zoning: PD
- Other equipment: Satellite Dish
Construction
Type & style
- Home type: SingleFamily
- Property subtype: Single Family Residence
Materials
- Stone Veneer, Stucco, Unknown
- Foundation: Slab
- Roof: Pitched,Tile
Condition
- New construction: No
- Year built: 2016
Details
- Builder name: Toll Brothers
Utilities & green energy
- Sewer: Public Sewer
- Water: Public
- Utilities for property: Cable Connected, Electricity Connected, Internet Connected, Natural Gas Connected, Phone Connected, Sewer Connected, Water Connected, Cellular Coverage, Water Meter Installed
Community & HOA
Community
- Security: Carbon Monoxide Detector(s), Security System Owned, Smoke Detector(s)
- Senior community: Yes
- Subdivision: Damonte Ranch Village 5-3
HOA
- Has HOA: Yes
- Amenities included: Clubhouse, Fitness Center, Gated, Landscaping, Maintenance, Maintenance Grounds, Maintenance Structure, Parking, Pool, Recreation Room, Sauna, Security, Spa/Hot Tub, Tennis Court(s)
- Services included: Security
- HOA fee: $181 monthly
- HOA name: Association Sierra North
- Second HOA fee: $155 monthly
- Second HOA name: Presidio
Location
- Region: Reno
Financial & listing details
- Price per square foot: $356/sqft
- Tax assessed value: $564,642
- Annual tax amount: $5,984
- Date on market: 8/13/2025
- Cumulative days on market: 156 days
- Listing terms: 1031 Exchange,Cash,Conventional,VA Loan
Estimated market value
Not available
Estimated sales range
Not available
Not available
Price history
Price history
| Date | Event | Price |
|---|---|---|
| 1/12/2026 | Price change | $819,500-6.3%$356/sqft |
Source: | ||
| 10/27/2025 | Price change | $874,950-2.8%$380/sqft |
Source: | ||
| 9/26/2025 | Listed for sale | $899,975$391/sqft |
Source: | ||
| 8/28/2025 | Contingent | $899,975$391/sqft |
Source: | ||
| 8/13/2025 | Listed for sale | $899,975+41.7%$391/sqft |
Source: | ||
Public tax history
Public tax history
| Year | Property taxes | Tax assessment |
|---|---|---|
| 2025 | $5,805 +3% | $197,625 0% |
| 2024 | $5,637 +3.1% | $197,711 +4.7% |
| 2023 | $5,469 +3% | $188,914 +20.4% |
Find assessor info on the county website
BuyAbility℠ payment
Est. payment
$4,801/mo
Principal & interest
$3878
HOA Fees
$336
Other costs
$587
Climate risks
Neighborhood: Damonte Ranch
Nearby schools
GreatSchools rating
- 7/10Nick Poulakidas Elementary SchoolGrades: PK-5Distance: 1.1 mi
- 6/10Kendyl Depoali Middle SchoolGrades: 6-8Distance: 1.3 mi
- 7/10Damonte Ranch High SchoolGrades: 9-12Distance: 0.7 mi
Schools provided by the listing agent
- Elementary: Nick Poulakidas
- Middle: Depoali
- High: Damonte
Source: NNRMLS. This data may not be complete. We recommend contacting the local school district to confirm school assignments for this home.
- Loading
- Loading




