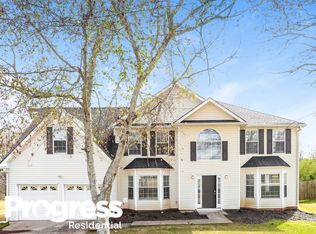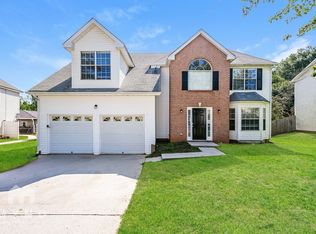Closed
$318,000
2250 Waters Run, Decatur, GA 30035
4beds
3,128sqft
Single Family Residence
Built in 1998
0.8 Acres Lot
$302,300 Zestimate®
$102/sqft
$2,666 Estimated rent
Home value
$302,300
$272,000 - $336,000
$2,666/mo
Zestimate® history
Loading...
Owner options
Explore your selling options
What's special
Come check out this move-in-ready home located within minutes of I-20, Kroger, Wal-Mart, parks, and eateries. This two-story home offers plenty of space with an amazing floor plan. The main level features a formal living room and a formal dining room for entertaining. Large, sunken family room with fireplace and plenty of natural light. There is a guest bedroom and a guest bathroom on the main level. Head upstairs to the owner's suite with tray ceilings, dual vanity, soaking tub, separate shower, and walk-in closets. There is an additional guest bedroom and guest bathroom on the second level. There is also a huge bonus room, which could be an optional 4th bedroom, media room, playroom, recreation room, or whatever your needs may be. There is a large patio overlooking the level, fenced-in backyard...ideal for grilling and entertaining. You will love the space, the floorplan, quick access to downtown Atlanta, and all the area has to offer. Make this your home today.
Zillow last checked: 8 hours ago
Listing updated: September 11, 2024 at 05:26am
Listed by:
Kris M Kolarich 404-482-1965,
Southern Classic Realtors
Bought with:
Ricardo Moyet, 428713
Keller Williams Realty
Source: GAMLS,MLS#: 10364108
Facts & features
Interior
Bedrooms & bathrooms
- Bedrooms: 4
- Bathrooms: 3
- Full bathrooms: 3
- Main level bathrooms: 1
- Main level bedrooms: 1
Kitchen
- Features: Breakfast Area, Solid Surface Counters
Heating
- Central
Cooling
- Ceiling Fan(s), Central Air
Appliances
- Included: Dishwasher, Microwave, Refrigerator
- Laundry: In Hall
Features
- High Ceilings, Split Bedroom Plan
- Flooring: Carpet, Laminate
- Basement: None
- Number of fireplaces: 1
- Fireplace features: Factory Built, Family Room
- Common walls with other units/homes: No Common Walls
Interior area
- Total structure area: 3,128
- Total interior livable area: 3,128 sqft
- Finished area above ground: 3,128
- Finished area below ground: 0
Property
Parking
- Parking features: Attached, Garage
- Has attached garage: Yes
Features
- Levels: Two
- Stories: 2
- Patio & porch: Patio
- Body of water: None
Lot
- Size: 0.80 Acres
- Features: Level
Details
- Parcel number: 16 007 01 212
- Special conditions: As Is,No Disclosure
Construction
Type & style
- Home type: SingleFamily
- Architectural style: Traditional
- Property subtype: Single Family Residence
Materials
- Vinyl Siding
- Roof: Composition
Condition
- Resale
- New construction: No
- Year built: 1998
Utilities & green energy
- Electric: 220 Volts
- Sewer: Public Sewer
- Water: Public
- Utilities for property: Cable Available, Electricity Available, High Speed Internet, Natural Gas Available, Phone Available, Sewer Available, Water Available
Community & neighborhood
Community
- Community features: Near Public Transport, Walk To Schools, Near Shopping
Location
- Region: Decatur
- Subdivision: Hairston Creek
HOA & financial
HOA
- Has HOA: No
- Services included: Other
Other
Other facts
- Listing agreement: Exclusive Right To Sell
Price history
| Date | Event | Price |
|---|---|---|
| 9/10/2024 | Sold | $318,000+1%$102/sqft |
Source: | ||
| 8/26/2024 | Pending sale | $315,000$101/sqft |
Source: | ||
| 8/23/2024 | Listed for sale | $315,000+182.3%$101/sqft |
Source: | ||
| 7/23/2024 | Listing removed | -- |
Source: Zillow Rentals Report a problem | ||
| 7/17/2024 | Price change | $2,549-2.5%$1/sqft |
Source: Zillow Rentals Report a problem | ||
Public tax history
| Year | Property taxes | Tax assessment |
|---|---|---|
| 2025 | $4,156 -33.2% | $127,200 -3.7% |
| 2024 | $6,224 -1.4% | $132,080 -2.3% |
| 2023 | $6,310 +13.8% | $135,160 +14.1% |
Find assessor info on the county website
Neighborhood: 30035
Nearby schools
GreatSchools rating
- 4/10Canby Lane Elementary SchoolGrades: PK-5Distance: 1.6 mi
- 5/10Mary Mcleod Bethune Middle SchoolGrades: 6-8Distance: 0.8 mi
- 3/10Towers High SchoolGrades: 9-12Distance: 3 mi
Schools provided by the listing agent
- Elementary: Canby Lane
- Middle: Mary Mcleod Bethune
- High: Towers
Source: GAMLS. This data may not be complete. We recommend contacting the local school district to confirm school assignments for this home.
Get a cash offer in 3 minutes
Find out how much your home could sell for in as little as 3 minutes with a no-obligation cash offer.
Estimated market value$302,300
Get a cash offer in 3 minutes
Find out how much your home could sell for in as little as 3 minutes with a no-obligation cash offer.
Estimated market value
$302,300

