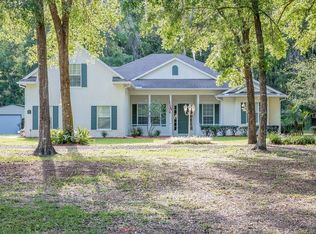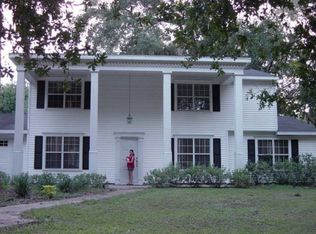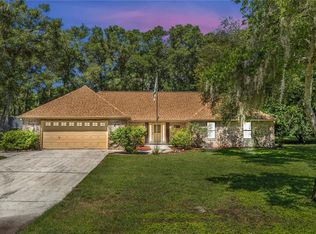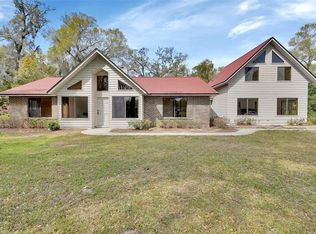Sold for $520,000
$520,000
2250 Wilmhurst Rd, Deland, FL 32720
4beds
2,776sqft
Single Family Residence
Built in 1995
1.13 Acres Lot
$515,300 Zestimate®
$187/sqft
$2,732 Estimated rent
Home value
$515,300
$469,000 - $567,000
$2,732/mo
Zestimate® history
Loading...
Owner options
Explore your selling options
What's special
Welcome to this SPACIOUS 4-bedroom, 3-bathroom home situated HIGH AND DRY on a GENEROUS 1.13-acre lot with NO HOA. As you step through the large glass front door, you’re greeted by soaring ceilings, elegant trey ceilings in the entryway and dining room, and tile floors throughout the main living areas. The kitchen features granite countertops, a double oven, floating shelves, and ample cabinetry—perfect for everyday living and entertaining. The living area offers a warm, inviting atmosphere with a propane fireplace, shiplap accent walls, custom built-ins, and built-in surround sound. A carpeted flex room provides space for a playroom, office, or media room. The carpeted bedrooms offer comfort, while the primary suite is a true retreat with trey ceilings, double door entry, updated ceiling fans, separate vanities, a soaking tub, a walk-in shower, and a spacious walk-in closet. Additional features include a well-appointed laundry room with a utility sink, a screened-in patio with ceiling fan, a 3-car garage, gutters, an irrigation system, fire pit, and a storage shed. The home has a 2019 roof and 2019 water heater, runs on well and septic, and has the option for connection to public water. Sellers offering a one year home warranty! Located in a peaceful setting with plenty of room to spread out, this home offers the perfect blend of comfort, functionality, and freedom. Schedule your private tour today. Home may be under audio or visual surveillance.
Zillow last checked: 8 hours ago
Listing updated: September 13, 2025 at 10:51am
Listing Provided by:
Gernelle Bokuniewicz 386-562-6038,
LIVELY REAL ESTATE 386-562-6038
Bought with:
Kathy Aparo-Griffin, 3015677
APARO-GRIFFIN PROPERTIES INC
Source: Stellar MLS,MLS#: V4943853 Originating MLS: Orlando Regional
Originating MLS: Orlando Regional

Facts & features
Interior
Bedrooms & bathrooms
- Bedrooms: 4
- Bathrooms: 3
- Full bathrooms: 3
Primary bedroom
- Features: Walk-In Closet(s)
- Level: First
- Area: 320 Square Feet
- Dimensions: 16x20
Bedroom 2
- Features: Built-in Closet
- Level: First
- Area: 168 Square Feet
- Dimensions: 12x14
Bedroom 4
- Features: Built-in Closet
- Level: First
- Area: 156 Square Feet
- Dimensions: 12x13
Bathroom 3
- Features: Built-in Closet
- Level: First
- Area: 180 Square Feet
- Dimensions: 12x15
Dining room
- Level: First
- Area: 224 Square Feet
- Dimensions: 14x16
Family room
- Level: First
- Area: 399 Square Feet
- Dimensions: 21x19
Kitchen
- Level: First
- Area: 140 Square Feet
- Dimensions: 14x10
Living room
- Level: First
- Area: 210 Square Feet
- Dimensions: 14x15
Heating
- Central
Cooling
- Central Air
Appliances
- Included: Dishwasher, Dryer, Electric Water Heater, Microwave, Range, Refrigerator, Washer
- Laundry: Inside, Laundry Room
Features
- Cathedral Ceiling(s), Ceiling Fan(s), Eating Space In Kitchen, High Ceilings, Open Floorplan, Solid Wood Cabinets, Stone Counters, Tray Ceiling(s), Vaulted Ceiling(s), Walk-In Closet(s)
- Flooring: Carpet, Ceramic Tile
- Doors: Sliding Doors
- Has fireplace: Yes
- Fireplace features: Gas
Interior area
- Total structure area: 3,755
- Total interior livable area: 2,776 sqft
Property
Parking
- Total spaces: 3
- Parking features: Garage - Attached
- Attached garage spaces: 3
- Details: Garage Dimensions: 35X27
Features
- Levels: One
- Stories: 1
- Patio & porch: Covered, Rear Porch, Screened
- Exterior features: Lighting, Rain Gutters, Storage
Lot
- Size: 1.13 Acres
- Features: In County, Oversized Lot
- Residential vegetation: Mature Landscaping, Oak Trees, Trees/Landscaped
Details
- Additional structures: Shed(s)
- Parcel number: 32163000000528
- Zoning: A-3
- Special conditions: None
Construction
Type & style
- Home type: SingleFamily
- Architectural style: Contemporary,Florida
- Property subtype: Single Family Residence
Materials
- Stucco, Wood Frame
- Foundation: Slab
- Roof: Shingle
Condition
- New construction: No
- Year built: 1995
Utilities & green energy
- Sewer: Septic Tank
- Water: Well
- Utilities for property: BB/HS Internet Available, Cable Connected, Electricity Available, Electricity Connected, Propane
Community & neighborhood
Location
- Region: Deland
- Subdivision: UNINCORPORATED
HOA & financial
HOA
- Has HOA: No
Other fees
- Pet fee: $0 monthly
Other financial information
- Total actual rent: 0
Other
Other facts
- Listing terms: Cash,Conventional,FHA,VA Loan
- Ownership: Fee Simple
- Road surface type: Unimproved, Dirt
Price history
| Date | Event | Price |
|---|---|---|
| 9/12/2025 | Sold | $520,000-1.7%$187/sqft |
Source: | ||
| 8/10/2025 | Pending sale | $529,000$191/sqft |
Source: | ||
| 8/4/2025 | Listed for sale | $529,000$191/sqft |
Source: | ||
| 7/26/2025 | Pending sale | $529,000$191/sqft |
Source: | ||
| 7/17/2025 | Listed for sale | $529,000+61%$191/sqft |
Source: | ||
Public tax history
| Year | Property taxes | Tax assessment |
|---|---|---|
| 2024 | $5,368 +3% | $324,605 +3% |
| 2023 | $5,213 +1.5% | $315,151 +3% |
| 2022 | $5,137 | $305,972 +3% |
Find assessor info on the county website
Neighborhood: 32720
Nearby schools
GreatSchools rating
- 6/10Citrus Grove ElementaryGrades: PK-5Distance: 2.1 mi
- 4/10Deland Middle SchoolGrades: 6-8Distance: 4.5 mi
- 5/10Deland High SchoolGrades: PK,9-12Distance: 2.9 mi
Schools provided by the listing agent
- Elementary: Citrus Grove Elementary
- Middle: Deland Middle
- High: Deland High
Source: Stellar MLS. This data may not be complete. We recommend contacting the local school district to confirm school assignments for this home.
Get pre-qualified for a loan
At Zillow Home Loans, we can pre-qualify you in as little as 5 minutes with no impact to your credit score.An equal housing lender. NMLS #10287.
Sell for more on Zillow
Get a Zillow Showcase℠ listing at no additional cost and you could sell for .
$515,300
2% more+$10,306
With Zillow Showcase(estimated)$525,606



