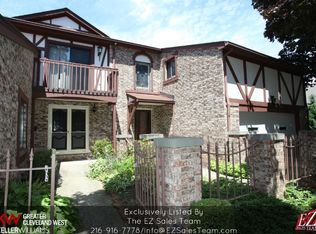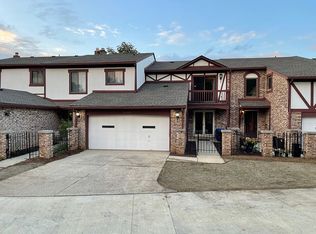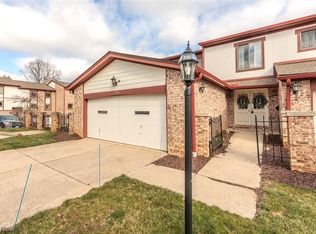Sold for $339,000
$339,000
22500 Center Ridge Rd #D, Rocky River, OH 44116
3beds
2,961sqft
Townhouse, Condominium
Built in 1980
-- sqft lot
$341,500 Zestimate®
$114/sqft
$3,600 Estimated rent
Home value
$341,500
$314,000 - $369,000
$3,600/mo
Zestimate® history
Loading...
Owner options
Explore your selling options
What's special
Welcome to this wonderfully updated 3 bedroom condominium in Rocky River! This is a desirable end unit townhouse with over 2,100 sq. ft. PLUS a full, finished basement. Walk in the front door to the large living room area with gorgeous engineered hardwood flooring. Attached is the stunning, vaulted sunroom with skylights and nature stone flooring, the only of its kind in this condo complex. The kitchen has been newly renovated with leathered granite countertops, stainless steel appliances, and a large island. Extra cabinetry/countertops were added along the walls of the dining room, which also features a wood burning fireplace with an electric insert (provides heat) and sliders to the outdoor patio. Upstairs are 3 generously sized bedrooms, a main hall bathroom, and convenient 2nd floor laundry (washer/dryer stay!) with utility tub. The master suite is extended with 4 separate closet spaces - plenty of space for a home office area or large dressing room - and an attached full en suite bathroom. Additional 6x7 nook in hallway. The full basement has 2 separate finished spaces, one w/ the second wood burning fireplace, and the other w/ the utility closet and another large storage closet. Updates: Kitchen remodel (2021/2022), engineered hardwood (2022), master bath remodel (2019), main floor bath remodel (2021/22), whole house paint (main level 2021/22 and upstairs 2015), new windows (2016), patio doors (2015), upstairs carpet (2015), circuit panel (2019), recessed lighting (2021), roof replaced by HOA (2018), kitchen appliances (2015), H20 tank (2019), new driveway by HOA (2023) and sellers paid to have it extended an additional 2 ft., new gutters by HOA (2024). Close to I-90, I-480, the metro parks, Westgate shopping & Crocker Park. Schedule your tour today!
Zillow last checked: 8 hours ago
Listing updated: September 06, 2025 at 07:41am
Listing Provided by:
Mara K Kaulins 440-590-5656 MaraK@KW.com,
Keller Williams Elevate
Bought with:
Jacqueline A Jakacki, 2015002772
RE/MAX Above & Beyond
Source: MLS Now,MLS#: 5141012 Originating MLS: Akron Cleveland Association of REALTORS
Originating MLS: Akron Cleveland Association of REALTORS
Facts & features
Interior
Bedrooms & bathrooms
- Bedrooms: 3
- Bathrooms: 3
- Full bathrooms: 2
- 1/2 bathrooms: 1
- Main level bathrooms: 1
Primary bedroom
- Description: Flooring: Carpet
- Level: Second
- Dimensions: 15.50 x 30.50
Bedroom
- Description: Flooring: Carpet
- Level: Second
- Dimensions: 12.50 x 14.50
Bedroom
- Description: Flooring: Carpet
- Level: Second
- Dimensions: 10.00 x 11.50
Other
- Description: Flooring: Carpet
- Features: Fireplace
- Level: Lower
- Dimensions: 16.00 x 22.50
Dining room
- Description: Flooring: Wood
- Features: Fireplace
- Level: First
- Dimensions: 11.50 x 14.00
Kitchen
- Description: Flooring: Wood
- Level: First
- Dimensions: 12.00 x 14.00
Living room
- Description: Flooring: Wood
- Level: First
- Dimensions: 19.50 x 19.50
Recreation
- Description: Flooring: Carpet
- Level: Lower
- Dimensions: 15.00 x 16.50
Sitting room
- Description: Flooring: Other
- Level: First
- Dimensions: 10.50 x 14.00
Heating
- Electric, Forced Air, Heat Pump
Cooling
- Central Air
Appliances
- Included: Dryer, Dishwasher, Disposal, Microwave, Range, Refrigerator, Washer
- Laundry: In Unit, Upper Level
Features
- Granite Counters, Kitchen Island, Walk-In Closet(s)
- Basement: Full,Finished
- Number of fireplaces: 2
- Fireplace features: Basement, Dining Room, Electric, Wood Burning
Interior area
- Total structure area: 2,961
- Total interior livable area: 2,961 sqft
- Finished area above ground: 2,135
- Finished area below ground: 826
Property
Parking
- Total spaces: 2
- Parking features: Attached, Garage, Paved
- Attached garage spaces: 2
Features
- Levels: Two
- Stories: 2
- Patio & porch: Enclosed, Patio, Porch
Details
- Parcel number: 30317305
- Special conditions: Standard
Construction
Type & style
- Home type: Condo
- Property subtype: Townhouse, Condominium
Materials
- Brick, Stucco, Wood Siding
- Roof: Asphalt,Fiberglass
Condition
- Year built: 1980
Utilities & green energy
- Sewer: Public Sewer
- Water: Public
Community & neighborhood
Location
- Region: Rocky River
- Subdivision: Tiffany Ridge
HOA & financial
HOA
- Has HOA: No
- Services included: Association Management, Insurance, Maintenance Grounds, Maintenance Structure, Reserve Fund, Snow Removal
- Association name: Tiffany Ridge
- Second HOA fee: $492 monthly
Other
Other facts
- Listing terms: Cash,Conventional
Price history
| Date | Event | Price |
|---|---|---|
| 9/6/2025 | Pending sale | $349,900+3.2%$118/sqft |
Source: | ||
| 9/2/2025 | Sold | $339,000-3.1%$114/sqft |
Source: | ||
| 7/25/2025 | Contingent | $349,900$118/sqft |
Source: | ||
| 7/18/2025 | Listed for sale | $349,9000%$118/sqft |
Source: | ||
| 5/24/2023 | Listing removed | -- |
Source: | ||
Public tax history
Tax history is unavailable.
Neighborhood: 44116
Nearby schools
GreatSchools rating
- NAGoldwood Primary Elementary SchoolGrades: K-2Distance: 0.5 mi
- 7/10Rocky River Middle SchoolGrades: 6-8Distance: 1.8 mi
- 9/10Rocky River High SchoolGrades: 9-12Distance: 1.4 mi
Schools provided by the listing agent
- District: Rocky River CSD - 1826
Source: MLS Now. This data may not be complete. We recommend contacting the local school district to confirm school assignments for this home.
Get a cash offer in 3 minutes
Find out how much your home could sell for in as little as 3 minutes with a no-obligation cash offer.
Estimated market value$341,500
Get a cash offer in 3 minutes
Find out how much your home could sell for in as little as 3 minutes with a no-obligation cash offer.
Estimated market value
$341,500


