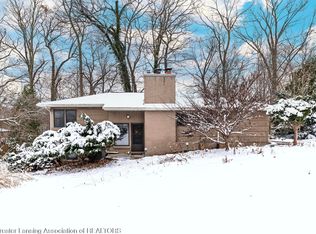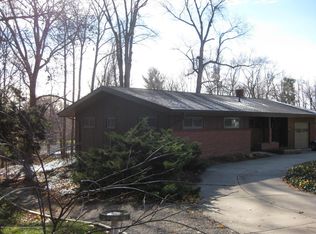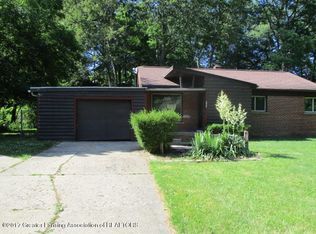Sold for $250,000
$250,000
2251 Cumberland Rd, Lansing, MI 48906
2beds
2,223sqft
Single Family Residence
Built in 1950
0.44 Acres Lot
$262,200 Zestimate®
$112/sqft
$1,751 Estimated rent
Home value
$262,200
$241,000 - $286,000
$1,751/mo
Zestimate® history
Loading...
Owner options
Explore your selling options
What's special
Welcome to 2251 Cumberland Rd, a beautifully updated home in Lansing, MI, offering a blend of modern amenities and classic charm. This 2-bedroom, 2-bath residence boasts a host of recent upgrades and thoughtful features that make it a standout. Enter to find rich hardwood floors that extend throughout the main living areas, complemented by a new board and batten wall and stylish fixtures. The expansive main level primary suite is a true retreat, featuring a spacious bedroom, primary bathroom, built-in shelves, and double closets. Recent updates include a new roof installed in 2020, new gutters and a new washer in 2022, and a new electrical panel in 2023 with a 200-amp capacity. The lower-level bathroom was beautifully updated in 2023, enhancing the home's modern feel. The new furnace, installed in 2021, and water heater, installed in 2020, ensures year-round comfort. The finished walkout basement adds valuable living space, with a second primary bedroom and a bathroom suite, perfect for guests. Enjoy the versatility of the 3-season room, surrounded by windows and equipped with a wood-burning fireplace and a slider that opens to the expansive back deck. Outside, you'll find a huge private yard, ideal for outdoor activities and relaxation. The home also features a convenient mudroom, adding practicality to its many attributes. 2251 Cumberland Rd combines comfort, style, and functionality, making it a fantastic place to call home!
Zillow last checked: 8 hours ago
Listing updated: October 04, 2024 at 01:20pm
Listed by:
Morgan Meredith 517-505-1422,
Keller Williams Realty Lansing
Bought with:
Heather Ann Smith, 6501443135
RE/MAX Real Estate Professionals
Source: Greater Lansing AOR,MLS#: 283283
Facts & features
Interior
Bedrooms & bathrooms
- Bedrooms: 2
- Bathrooms: 2
- Full bathrooms: 2
Primary bedroom
- Level: First
- Area: 205.4 Square Feet
- Dimensions: 15.8 x 13
Bedroom 2
- Level: Basement
- Area: 156 Square Feet
- Dimensions: 13 x 12
Bonus room
- Level: Basement
- Area: 114 Square Feet
- Dimensions: 12 x 9.5
Dining room
- Level: First
- Area: 132.6 Square Feet
- Dimensions: 13 x 10.2
Kitchen
- Level: First
- Area: 104.4 Square Feet
- Dimensions: 12 x 8.7
Living room
- Level: First
- Area: 276 Square Feet
- Dimensions: 20 x 13.8
Other
- Description: 4 Seasons Room
- Level: First
- Area: 228 Square Feet
- Dimensions: 19 x 12
Other
- Description: Gym/Office
- Level: Basement
- Area: 110 Square Feet
- Dimensions: 11 x 10
Heating
- Natural Gas
Cooling
- Central Air
Appliances
- Included: Disposal, Microwave, Water Heater, Washer, Refrigerator, Range, Oven, Dryer, Dishwasher
- Laundry: In Basement
Features
- Built-in Features, Ceiling Fan(s), Natural Woodwork, Pantry, Primary Downstairs, Storage, Walk-In Closet(s)
- Flooring: Hardwood
- Basement: Bath/Stubbed,Daylight,Finished,Full,Walk-Out Access
- Number of fireplaces: 2
- Fireplace features: Living Room, Wood Burning, Wood Burning Stove
Interior area
- Total structure area: 2,223
- Total interior livable area: 2,223 sqft
- Finished area above ground: 1,164
- Finished area below ground: 1,059
Property
Parking
- Total spaces: 2
- Parking features: Attached, Garage, Garage Door Opener, Garage Faces Front, Overhead Storage
- Attached garage spaces: 2
Features
- Levels: One
- Stories: 1
- Entry location: front door
- Patio & porch: Deck, Patio, Porch
- Exterior features: Fire Pit, Private Yard, Rain Gutters
- Pool features: None
- Spa features: None
- Fencing: Back Yard,Chain Link
- Has view: Yes
- View description: Rural, Trees/Woods
Lot
- Size: 0.44 Acres
- Dimensions: 105 x 184
- Features: Back Yard, Front Yard, Secluded, Wooded
Details
- Foundation area: 1059
- Parcel number: 33010105304001
- Zoning description: Zoning
Construction
Type & style
- Home type: SingleFamily
- Architectural style: Ranch
- Property subtype: Single Family Residence
Materials
- Wood Siding
- Roof: Shingle
Condition
- Updated/Remodeled
- New construction: No
- Year built: 1950
Utilities & green energy
- Sewer: Public Sewer
- Water: Public
Community & neighborhood
Location
- Region: Lansing
- Subdivision: River Forest
Other
Other facts
- Listing terms: VA Loan,Cash,Conventional,FHA,MSHDA
- Road surface type: Paved
Price history
| Date | Event | Price |
|---|---|---|
| 10/3/2024 | Sold | $250,000+4.2%$112/sqft |
Source: | ||
| 9/8/2024 | Pending sale | $240,000$108/sqft |
Source: | ||
| 9/4/2024 | Listed for sale | $240,000+20%$108/sqft |
Source: | ||
| 8/10/2022 | Sold | $200,000+5.3%$90/sqft |
Source: | ||
| 7/29/2022 | Pending sale | $189,900$85/sqft |
Source: | ||
Public tax history
| Year | Property taxes | Tax assessment |
|---|---|---|
| 2024 | $5,948 | $110,000 +16.2% |
| 2023 | -- | $94,700 +20.9% |
| 2022 | -- | $78,300 +7.3% |
Find assessor info on the county website
Neighborhood: River Forest
Nearby schools
GreatSchools rating
- 4/10Cumberland SchoolGrades: PK-4Distance: 0.4 mi
- 4/10J.W. Sexton High SchoolGrades: 7-12Distance: 1.8 mi
- 3/10Sheridan RoadGrades: PK,4-7Distance: 1.9 mi
Schools provided by the listing agent
- High: Lansing
Source: Greater Lansing AOR. This data may not be complete. We recommend contacting the local school district to confirm school assignments for this home.
Get pre-qualified for a loan
At Zillow Home Loans, we can pre-qualify you in as little as 5 minutes with no impact to your credit score.An equal housing lender. NMLS #10287.
Sell with ease on Zillow
Get a Zillow Showcase℠ listing at no additional cost and you could sell for —faster.
$262,200
2% more+$5,244
With Zillow Showcase(estimated)$267,444


