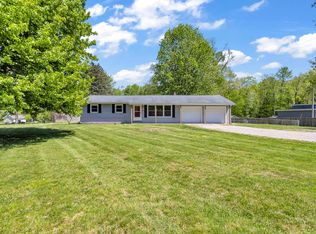Sold
$260,000
2251 Dearing Rd, Spring Arbor, MI 49283
3beds
1,846sqft
Single Family Residence
Built in 1960
1.5 Acres Lot
$288,800 Zestimate®
$141/sqft
$1,938 Estimated rent
Home value
$288,800
$274,000 - $303,000
$1,938/mo
Zestimate® history
Loading...
Owner options
Explore your selling options
What's special
Western Schools - This Quad level home, sitting on 1.5 acres, features 3 bedrooms, 2 bathrooms and lots of space for entertaining! The main level features an updated kitchen, tons of natural light and a sliding door to the backyard, off of the dining room. The upper level has three large bedrooms and the main bathroom. The lower level walks out to the backyard and driveway with easy access to the garage. It is also where the laundry room is located. In the basement there is a large kitchenette/bar area and plenty of space for entertaining. It is also where the second bathoom is located. The fully fenced backyard has a large deck, playset, garage/shed, a decorated fire pit, and beautiful shade trees! Schedule your showing today!
(List of improvements included in documents)
Zillow last checked: 10 hours ago
Listing updated: April 10, 2023 at 12:13pm
Listed by:
BRENT JOHNSON 517-206-6548,
Century 21 Affiliated - Jackson
Bought with:
MichRIC Non-Member
NON-MEMBER REALTOR 'LIST'
Source: MichRIC,MLS#: 23007225
Facts & features
Interior
Bedrooms & bathrooms
- Bedrooms: 3
- Bathrooms: 2
- Full bathrooms: 2
Primary bedroom
- Level: Upper
- Area: 165
- Dimensions: 15.00 x 11.00
Bedroom 2
- Level: Upper
- Area: 143
- Dimensions: 13.00 x 11.00
Bedroom 3
- Level: Upper
- Area: 110
- Dimensions: 11.00 x 10.00
Bathroom 1
- Level: Upper
- Area: 88
- Dimensions: 11.00 x 8.00
Bathroom 2
- Level: Basement
- Area: 45
- Dimensions: 9.00 x 5.00
Dining room
- Level: Main
- Area: 121
- Dimensions: 11.00 x 11.00
Kitchen
- Level: Main
- Area: 130
- Dimensions: 13.00 x 10.00
Laundry
- Level: Lower
- Area: 130
- Dimensions: 13.00 x 10.00
Living room
- Level: Main
- Area: 312
- Dimensions: 24.00 x 13.00
Other
- Description: Foyer
- Level: Lower
- Area: 70
- Dimensions: 10.00 x 7.00
Other
- Description: Garage
- Level: Lower
- Area: 276
- Dimensions: 23.00 x 12.00
Recreation
- Level: Basement
- Area: 414
- Dimensions: 23.00 x 18.00
Utility room
- Level: Basement
- Area: 36
- Dimensions: 6.00 x 6.00
Heating
- Baseboard, Forced Air
Cooling
- Central Air
Appliances
- Included: Dishwasher, Disposal, Freezer, Microwave, Oven, Refrigerator
Features
- Ceiling Fan(s), Pantry
- Basement: Full
- Has fireplace: No
Interior area
- Total structure area: 1,139
- Total interior livable area: 1,846 sqft
- Finished area below ground: 459
Property
Parking
- Total spaces: 1
- Parking features: Attached
- Garage spaces: 1
Features
- Stories: 4
- Exterior features: Play Equipment, Other
Lot
- Size: 1.50 Acres
- Dimensions: 334 x 196
- Features: Level, Wooded
Details
- Parcel number: N 195.70 FT OF THE W 333.87 FT OF THE SW 1/4 OF NW
Construction
Type & style
- Home type: SingleFamily
- Property subtype: Single Family Residence
Materials
- HardiPlank Type, Wood Siding
Condition
- New construction: No
- Year built: 1960
Utilities & green energy
- Sewer: Public Sewer
- Water: Well
Community & neighborhood
Location
- Region: Spring Arbor
Other
Other facts
- Listing terms: Cash,FHA,VA Loan,Conventional
Price history
| Date | Event | Price |
|---|---|---|
| 4/3/2023 | Sold | $260,000+2.8%$141/sqft |
Source: | ||
| 3/16/2023 | Contingent | $252,900$137/sqft |
Source: | ||
| 3/13/2023 | Listed for sale | $252,900+10%$137/sqft |
Source: | ||
| 12/5/2019 | Sold | $230,000$125/sqft |
Source: Public Record Report a problem | ||
| 9/16/2019 | Pending sale | $230,000$125/sqft |
Source: RE/MAX MID-MICHIGAN R.E. #201902218 Report a problem | ||
Public tax history
| Year | Property taxes | Tax assessment |
|---|---|---|
| 2025 | -- | $138,400 +15% |
| 2024 | -- | $120,400 +70% |
| 2021 | $2,971 +22.8% | $70,820 -7.5% |
Find assessor info on the county website
Neighborhood: 49283
Nearby schools
GreatSchools rating
- 6/10Bean Elementary SchoolGrades: K-5Distance: 1.1 mi
- 7/10Western Middle SchoolGrades: 6-8Distance: 1 mi
- 8/10Western High SchoolGrades: 9-12Distance: 1 mi

Get pre-qualified for a loan
At Zillow Home Loans, we can pre-qualify you in as little as 5 minutes with no impact to your credit score.An equal housing lender. NMLS #10287.
