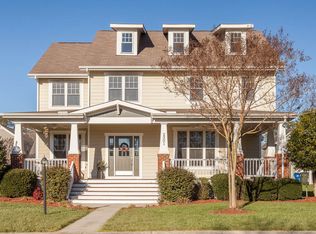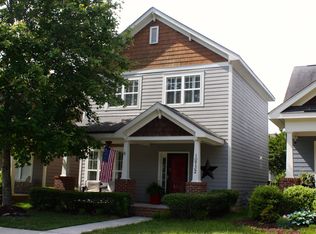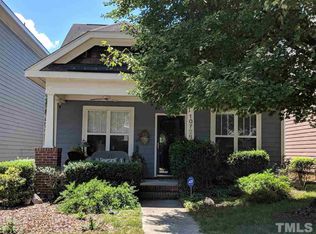Sold for $745,000
$745,000
2251 Dunn Rd, Raleigh, NC 27614
5beds
3,500sqft
Single Family Residence, Residential
Built in 2005
0.4 Acres Lot
$724,800 Zestimate®
$213/sqft
$3,650 Estimated rent
Home value
$724,800
$689,000 - $768,000
$3,650/mo
Zestimate® history
Loading...
Owner options
Explore your selling options
What's special
The Epitome of Southern Living With the Expansive Covered Front Porch, Picket Fence & Spacious Lot, . Enjoy the Luxury of Formal Rooms & An Open Main Floor Layout in This Beautiful Home. Hardwood Floors Grace the Main Floor Living Areas. Natural Light from Loads of Windows. Granite Kitchen Countertops Offer Plenty of Prep Space. Family Room w/Built-Ins & Fireplace. Main Floor Bedroom w/W/I Closet. Second Floor Offers Pristine Carpeting Thruout the Bedrooms & Bonus Room. Primary Suite Boast 2 W/I Closets & 1.5 Baths So Each Owner Can Easily Claim Their Personal Space. Third Floor Boasts a Huge Bedroom w/Private Bath. The Outdoor Space Provides a Recently Restained Deck, Garden Area for Firepit Chats & Huge Fenced in Yard. In a Neighborhood Filled w/Sidewalks & Parks, This is the Perfect Place to Call Home.
Zillow last checked: 8 hours ago
Listing updated: October 28, 2025 at 12:30am
Listed by:
Carlene Sumner 919-995-3221,
Southern Lux Living
Bought with:
Emily Osbahr, 306529
Keller Williams Realty Cary
Source: Doorify MLS,MLS#: 10042407
Facts & features
Interior
Bedrooms & bathrooms
- Bedrooms: 5
- Bathrooms: 5
- Full bathrooms: 4
- 1/2 bathrooms: 1
Heating
- Electric, Floor Furnace, Forced Air, Heat Pump, Natural Gas, Zoned
Cooling
- Ceiling Fan(s), Central Air, Dual, Heat Pump, Zoned
Appliances
- Included: Dishwasher, Electric Cooktop, Gas Water Heater, Microwave, Plumbed For Ice Maker, Refrigerator, Oven, Washer/Dryer
- Laundry: Laundry Room, Main Level
Features
- Bathtub Only, Bathtub/Shower Combination, Bookcases, Breakfast Bar, Built-in Features, Ceiling Fan(s), Central Vacuum, Dining L, Double Vanity, Dual Closets, Entrance Foyer, Granite Counters, High Ceilings, High Speed Internet, Open Floorplan, Pantry, Separate Shower, Shower Only, Smooth Ceilings, Soaking Tub, Storage, Tray Ceiling(s), Walk-In Closet(s), Walk-In Shower
- Flooring: Carpet, Hardwood, Tile
- Doors: French Doors, Storm Door(s)
- Windows: Blinds, Insulated Windows
- Basement: Crawl Space
- Number of fireplaces: 2
- Fireplace features: Family Room, Gas Log, Master Bedroom
Interior area
- Total structure area: 3,500
- Total interior livable area: 3,500 sqft
- Finished area above ground: 3,500
- Finished area below ground: 0
Property
Parking
- Total spaces: 4
- Parking features: Attached, Concrete, Driveway, Garage, Garage Door Opener, Garage Faces Rear, Parking Pad
- Attached garage spaces: 2
- Uncovered spaces: 2
Accessibility
- Accessibility features: Accessible Washer/Dryer, Level Flooring
Features
- Levels: Three Or More
- Stories: 3
- Patio & porch: Covered, Deck, Porch
- Exterior features: Fenced Yard, Rain Gutters
- Fencing: Back Yard, Fenced, Full, Wood
- Has view: Yes
- View description: Neighborhood, Park/Greenbelt
Lot
- Size: 0.40 Acres
- Dimensions: 241-171-180
- Features: Back Yard, Corner Lot, Hardwood Trees, Landscaped, Level, Many Trees
Details
- Parcel number: 1728793583
- Special conditions: Standard
Construction
Type & style
- Home type: SingleFamily
- Architectural style: Craftsman, Traditional
- Property subtype: Single Family Residence, Residential
Materials
- Fiber Cement
- Foundation: Permanent
- Roof: Shingle
Condition
- New construction: No
- Year built: 2005
Utilities & green energy
- Sewer: Public Sewer
- Water: Public
- Utilities for property: Cable Connected, Electricity Connected, Natural Gas Connected, Sewer Connected, Water Connected
Community & neighborhood
Community
- Community features: Curbs, Park, Playground, Sidewalks, Street Lights, Suburban
Location
- Region: Raleigh
- Subdivision: Falls River
HOA & financial
HOA
- Has HOA: Yes
- HOA fee: $355 annually
- Amenities included: Playground, Trail(s)
- Services included: Insurance
Price history
| Date | Event | Price |
|---|---|---|
| 10/4/2024 | Sold | $745,000-3.9%$213/sqft |
Source: | ||
| 9/5/2024 | Pending sale | $775,000$221/sqft |
Source: | ||
| 8/21/2024 | Price change | $775,000-3.1%$221/sqft |
Source: | ||
| 7/19/2024 | Listed for sale | $799,900+3.2%$229/sqft |
Source: | ||
| 8/28/2023 | Listing removed | -- |
Source: | ||
Public tax history
| Year | Property taxes | Tax assessment |
|---|---|---|
| 2025 | $6,179 +0.4% | $706,247 |
| 2024 | $6,154 +18.7% | $706,247 +49.1% |
| 2023 | $5,182 +7.6% | $473,604 |
Find assessor info on the county website
Neighborhood: North Raleigh
Nearby schools
GreatSchools rating
- 9/10Abbott's Creek Elementary SchoolGrades: PK-5Distance: 1.2 mi
- 8/10Wakefield MiddleGrades: 6-8Distance: 1.9 mi
- 8/10Wakefield HighGrades: 9-12Distance: 4.3 mi
Schools provided by the listing agent
- Elementary: Wake - Abbotts Creek
- Middle: Wake - Wakefield
- High: Wake - Wakefield
Source: Doorify MLS. This data may not be complete. We recommend contacting the local school district to confirm school assignments for this home.
Get a cash offer in 3 minutes
Find out how much your home could sell for in as little as 3 minutes with a no-obligation cash offer.
Estimated market value$724,800
Get a cash offer in 3 minutes
Find out how much your home could sell for in as little as 3 minutes with a no-obligation cash offer.
Estimated market value
$724,800


