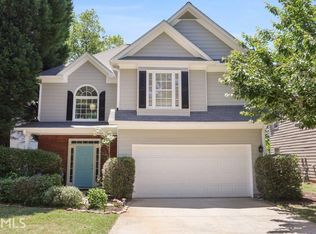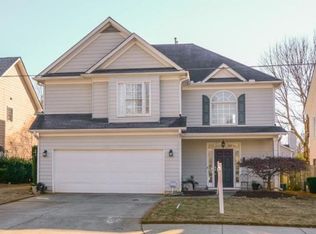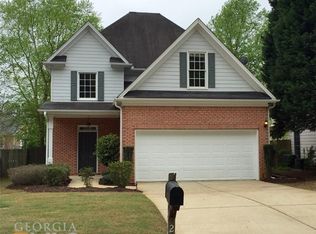We have a rental home in the Northern wedge of Chamblee between Dunwoody and Brookhaven that will be coming available in mid-March. It is a 3 bedroom, 2.5 bath, built in 1998, ~1625 square foot house on a city lot in desirable Rose Woods Subdivision. Great ITP location convenient to everything. RENT - $2,800 per month. 2 car garage, large master, newer flooring throughout, quartz and granite master and kitchen, will have new interior paint including ceilings in modern gray, new stainless-steel appliances. We require a good credit score, stable documented rental history and documented proof of income. Tenant pays gas, electric, lawn care and water. Pets considered. We have some flexibility regarding special situations for the right match. Email anytime, we can chat.
This property is off market, which means it's not currently listed for sale or rent on Zillow. This may be different from what's available on other websites or public sources.


