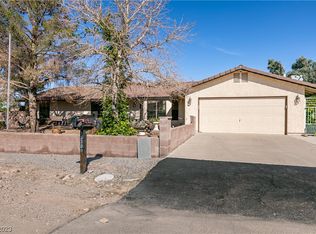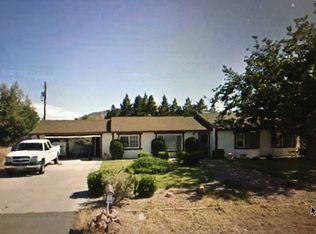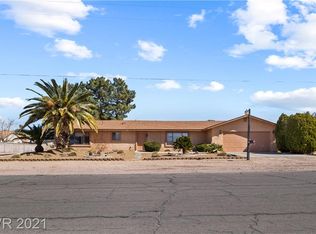Closed
$801,000
2251 Thoroughbred Rd, Henderson, NV 89002
5beds
2,815sqft
Single Family Residence
Built in 2005
0.37 Acres Lot
$792,700 Zestimate®
$285/sqft
$2,749 Estimated rent
Home value
$792,700
$721,000 - $872,000
$2,749/mo
Zestimate® history
Loading...
Owner options
Explore your selling options
What's special
This 5-bedroom home features dual primary suites and 3 full baths—ideal for multigenerational living or guest privacy. Located in a quiet, community-oriented neighborhood near biking and off-road trails. Large windows and 3 sliding doors fill the living and family rooms with natural light. The kitchen offers granite counters, custom cabinets, and a breakfast bar. The primary suite includes wood-look tile and a spacious walk-in closet; the bath features dual sinks, jacuzzi tub, and separate shower. The oversized 3-car garage has built-in shelving. A surround sound system provides music indoors and out. The backyard is an entertainer’s dream with skyline views, dual side lots (covered/uncovered), extended covered patio, putting green, above-ground pool/spa, wood-burning pizza oven, and shed. Mature fruit trees offer citrus, plums, nectarines, and peaches. The front yard features 4 garden beds. Comfort, function, and fun—all in one home!
Zillow last checked: 8 hours ago
Listing updated: June 16, 2025 at 08:38am
Listed by:
Kayla Delargy S.0193765 702-444-7644,
GK Properties
Bought with:
Debbie Maas, S.0046464
eXp Realty
Source: LVR,MLS#: 2673901 Originating MLS: Greater Las Vegas Association of Realtors Inc
Originating MLS: Greater Las Vegas Association of Realtors Inc
Facts & features
Interior
Bedrooms & bathrooms
- Bedrooms: 5
- Bathrooms: 3
- Full bathrooms: 3
Primary bedroom
- Description: Ceiling Fan,Ceiling Light,Walk-In Closet(s)
- Dimensions: 14x18
Bedroom 2
- Description: Ceiling Fan,Ceiling Light,Closet
- Dimensions: 14x14
Bedroom 3
- Description: Ceiling Fan,Ceiling Light,Closet
- Dimensions: 14x12
Bedroom 4
- Description: Ceiling Fan,Ceiling Light,Closet
- Dimensions: 14x14
Bedroom 5
- Description: Ceiling Fan,Ceiling Light,Walk-In Closet(s)
- Dimensions: 14x16
Primary bathroom
- Description: Separate Shower,Separate Tub
Dining room
- Description: Kitchen/Dining Room Combo
- Dimensions: 12x14
Family room
- Description: Ceiling Fan,Separate Family Room,Surround Sound
- Dimensions: 14x15
Kitchen
- Description: Breakfast Bar/Counter,Custom Cabinets,Garden Window,Granite Countertops,Lighting Recessed,Stainless Steel Appliances,Tile Flooring
Living room
- Description: Entry Foyer,Formal,Front
- Dimensions: 18x16
Heating
- Central, Gas
Cooling
- Central Air, Electric
Appliances
- Included: Dryer, Disposal, Gas Range, Microwave, Refrigerator, Water Heater, Washer
- Laundry: Electric Dryer Hookup, Gas Dryer Hookup, Main Level, Laundry Room
Features
- Bedroom on Main Level, Ceiling Fan(s), Primary Downstairs, Window Treatments
- Flooring: Carpet, Ceramic Tile, Tile
- Windows: Blinds, Double Pane Windows, Window Treatments
- Number of fireplaces: 1
- Fireplace features: Family Room, Gas
Interior area
- Total structure area: 2,815
- Total interior livable area: 2,815 sqft
Property
Parking
- Total spaces: 3
- Parking features: Attached, Garage, Garage Door Opener, Inside Entrance, Private, RV Gated, RV Access/Parking, RV Covered, Storage
- Attached garage spaces: 3
Features
- Stories: 1
- Patio & porch: Covered, Patio
- Exterior features: Patio, Private Yard
- Fencing: Block,Back Yard,RV Gate
- Has view: Yes
- View description: Mountain(s)
Lot
- Size: 0.37 Acres
- Features: 1/4 to 1 Acre Lot, Desert Landscaping, Landscaped
Details
- Parcel number: 17927804012
- Zoning description: Horses Permitted,Single Family
- Horse amenities: None
Construction
Type & style
- Home type: SingleFamily
- Architectural style: One Story
- Property subtype: Single Family Residence
Materials
- Roof: Tile
Condition
- Resale,Very Good Condition
- Year built: 2005
Utilities & green energy
- Electric: Photovoltaics None
- Sewer: Septic Tank
- Water: Public
- Utilities for property: Underground Utilities, Septic Available
Green energy
- Energy efficient items: Windows
Community & neighborhood
Security
- Security features: Prewired, Security System Owned
Location
- Region: Henderson
- Subdivision: None
Other
Other facts
- Listing agreement: Exclusive Right To Sell
- Listing terms: Cash,Conventional,FHA,VA Loan
Price history
| Date | Event | Price |
|---|---|---|
| 6/13/2025 | Sold | $801,000-7.4%$285/sqft |
Source: | ||
| 5/23/2025 | Pending sale | $865,000$307/sqft |
Source: | ||
| 4/12/2025 | Listed for sale | $865,000+33.1%$307/sqft |
Source: | ||
| 11/9/2022 | Sold | $650,000$231/sqft |
Source: | ||
| 10/4/2022 | Pending sale | $650,000$231/sqft |
Source: | ||
Public tax history
| Year | Property taxes | Tax assessment |
|---|---|---|
| 2025 | $3,395 +3% | $203,316 +5.5% |
| 2024 | $3,297 +3% | $192,632 +11.4% |
| 2023 | $3,201 +3% | $172,847 +10.4% |
Find assessor info on the county website
Neighborhood: River Mountain
Nearby schools
GreatSchools rating
- 6/10John Dooley Elementary SchoolGrades: PK-5Distance: 0.8 mi
- 5/10B Mahlon Brown Junior High SchoolGrades: 6-8Distance: 3.9 mi
- 4/10Basic Academy of Int'l Studies High SchoolGrades: 9-12Distance: 3.1 mi
Schools provided by the listing agent
- Elementary: Dooley, John,Dooley, John
- Middle: Brown B. Mahlon
- High: Basic Academy
Source: LVR. This data may not be complete. We recommend contacting the local school district to confirm school assignments for this home.
Get a cash offer in 3 minutes
Find out how much your home could sell for in as little as 3 minutes with a no-obligation cash offer.
Estimated market value
$792,700
Get a cash offer in 3 minutes
Find out how much your home could sell for in as little as 3 minutes with a no-obligation cash offer.
Estimated market value
$792,700


