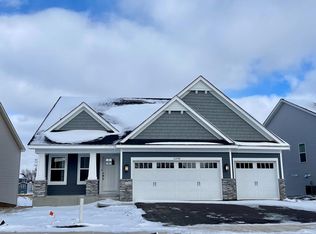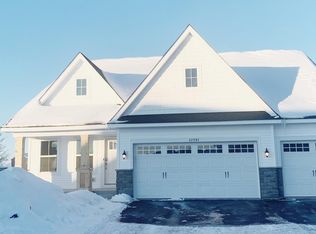Closed
$540,000
22510 Territorial Rd, Rogers, MN 55374
4beds
3,352sqft
Single Family Residence
Built in 1931
1.24 Acres Lot
$-- Zestimate®
$161/sqft
$2,939 Estimated rent
Home value
Not available
Estimated sales range
Not available
$2,939/mo
Zestimate® history
Loading...
Owner options
Explore your selling options
What's special
Welcome to your dream country escape on just over an acre—offering the perfect mix of space and convenience! This well-maintained home boasts an impressive 6-car garage setup, including a heated, detached 2-stall garage with loft bonus space and a huge pole barn—perfect for hobbies, storage, or business needs. Enjoy morning coffee or sunset views from the oversized front porch, then step inside to a warm, inviting interior. The spacious kitchen features a wraparound island with ample seating and dining area, ideal for entertaining. The great room stuns with vaulted wood-planked ceilings, a wall of windows flooding the space with natural light, and a stone gas fireplace for cozy nights in. The main level also offers a versatile family room or office, plus a main-floor bedroom with a walk-in closet. Upstairs, you’ll find three additional bedrooms and a full bath. The partially finished lower level provides more potential to make it your own. All this, with country living charm while being just minutes to all the conveniences of Rogers—restaurants, shopping, schools, and more! This property is a rare gem!
Zillow last checked: 8 hours ago
Listing updated: October 29, 2025 at 07:12am
Listed by:
Shelby McQueeney 763-807-9378,
eXp Realty,
BROWN & Co Residential 763-416-1279
Bought with:
Jennifer D Lundquist
Edina Realty, Inc.
Source: NorthstarMLS as distributed by MLS GRID,MLS#: 6758405
Facts & features
Interior
Bedrooms & bathrooms
- Bedrooms: 4
- Bathrooms: 2
- Full bathrooms: 1
- 3/4 bathrooms: 1
Bedroom 1
- Level: Main
- Area: 143 Square Feet
- Dimensions: 13x11
Bedroom 2
- Level: Upper
- Area: 195 Square Feet
- Dimensions: 15x13
Bedroom 3
- Level: Upper
- Area: 130 Square Feet
- Dimensions: 13x10
Bedroom 4
- Level: Upper
- Area: 117 Square Feet
- Dimensions: 13x9
Dining room
- Level: Main
- Area: 152 Square Feet
- Dimensions: 19x8
Family room
- Level: Main
- Area: 221 Square Feet
- Dimensions: 17x13
Kitchen
- Level: Main
- Area: 208 Square Feet
- Dimensions: 16x13
Laundry
- Level: Main
- Area: 72 Square Feet
- Dimensions: 9x8
Living room
- Level: Main
- Area: 209 Square Feet
- Dimensions: 19x11
Mud room
- Level: Lower
- Area: 119 Square Feet
- Dimensions: 17x7
Office
- Level: Lower
- Area: 180 Square Feet
- Dimensions: 15x12
Porch
- Level: Main
- Area: 352 Square Feet
- Dimensions: 44x8
Heating
- Forced Air
Cooling
- Central Air
Appliances
- Included: Dishwasher, Dryer, Microwave, Range, Refrigerator, Washer
Features
- Basement: Block,Partially Finished,Storage Space
- Number of fireplaces: 1
- Fireplace features: Gas, Living Room
Interior area
- Total structure area: 3,352
- Total interior livable area: 3,352 sqft
- Finished area above ground: 2,349
- Finished area below ground: 467
Property
Parking
- Total spaces: 6
- Parking features: Attached, Detached, Gravel, Heated Garage, Insulated Garage, Multiple Garages, Tuckunder Garage, Underground
- Attached garage spaces: 6
- Details: Garage Dimensions (23x20)
Accessibility
- Accessibility features: None
Features
- Levels: Two
- Stories: 2
- Patio & porch: Porch
Lot
- Size: 1.24 Acres
- Dimensions: 317 x 210 x 285 x 150
Details
- Additional structures: Additional Garage, Pole Building, Workshop
- Foundation area: 1727
- Parcel number: 2712023120007
- Zoning description: Residential-Single Family
Construction
Type & style
- Home type: SingleFamily
- Property subtype: Single Family Residence
Materials
- Vinyl Siding
- Roof: Age Over 8 Years,Asphalt
Condition
- Age of Property: 94
- New construction: No
- Year built: 1931
Utilities & green energy
- Gas: Natural Gas
- Sewer: City Sewer/Connected
- Water: City Water/Connected
Community & neighborhood
Location
- Region: Rogers
HOA & financial
HOA
- Has HOA: No
Price history
| Date | Event | Price |
|---|---|---|
| 10/29/2025 | Sold | $540,000-9.8%$161/sqft |
Source: | ||
| 9/29/2025 | Pending sale | $599,000$179/sqft |
Source: | ||
| 9/23/2025 | Listing removed | $599,000$179/sqft |
Source: | ||
| 8/27/2025 | Price change | $599,000-4.2%$179/sqft |
Source: | ||
| 8/1/2025 | Listed for sale | $625,000-16.7%$186/sqft |
Source: | ||
Public tax history
| Year | Property taxes | Tax assessment |
|---|---|---|
| 2020 | $5,200 | $376,000 +5.9% |
| 2019 | $5,200 | $355,000 +3.5% |
| 2018 | $5,200 +9.8% | $343,000 +3% |
Find assessor info on the county website
Neighborhood: 55374
Nearby schools
GreatSchools rating
- 8/10Rogers Elementary SchoolGrades: K-4Distance: 0.9 mi
- 9/10Rogers Middle SchoolGrades: 5-8Distance: 2.4 mi
- 10/10Rogers Senior High SchoolGrades: 9-12Distance: 2.6 mi

Get pre-qualified for a loan
At Zillow Home Loans, we can pre-qualify you in as little as 5 minutes with no impact to your credit score.An equal housing lender. NMLS #10287.

