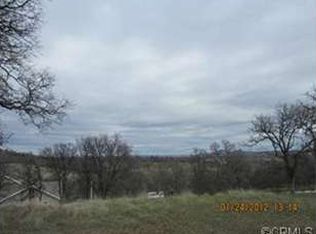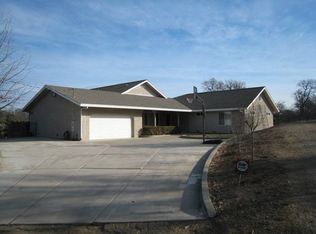Stunning Property and Custom Home at the top of the hill just across from the Sacramento River. Step into this well maintained home with 3 master suites + an office/ 4th bedroom and a large Rec/ Bonus room above the garage. 2787 sqft on 1.99 acres. This Home Boasts of pride in owners with mountain and valley views. Beautiful covered back patio and inground pool with fenced yard. 2 car attached garage plus a seperate 2 car carport. Don't miss this perfect home ready for its next owners.
This property is off market, which means it's not currently listed for sale or rent on Zillow. This may be different from what's available on other websites or public sources.


