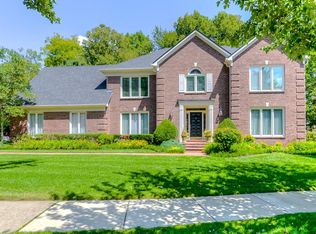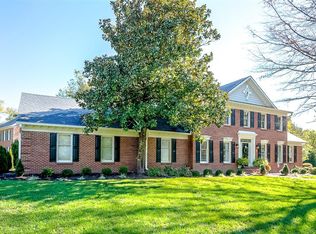Sold for $745,000
$745,000
2252 Bonhaven Rd, Lexington, KY 40515
4beds
6,954sqft
Single Family Residence
Built in 1986
0.45 Acres Lot
$752,800 Zestimate®
$107/sqft
$3,629 Estimated rent
Home value
$752,800
$700,000 - $813,000
$3,629/mo
Zestimate® history
Loading...
Owner options
Explore your selling options
What's special
Ready to create your dream home in Hartland? Boasting over 6,800 sq ft, you'll find ideal spaces to enjoy family time, entertain, work out, work from home, have a playroom, craft room and bonus rooms! The master suite is spacious enough to renovate exactly to your liking. The sellers have made thoughtful additions to the house on all three levels which include huge windows overlooking the serene wooded backyard. Wait till you see the view! There is a wrap around deck at the back of the house and a view of a play house for the kids. So many perks- tons of storage, extra deep garage, utility rooms up and down, sellers are the original builders of the home. No doubt updates will be desired, but oh so worth it! Great location within walking distance to pool, clubhouse, park and courts.
Zillow last checked: 8 hours ago
Listing updated: November 07, 2025 at 01:50pm
Listed by:
Barbara H Ford 859-537-6335,
Berkshire Hathaway de Movellan Properties,
Laura Eaves 859-797-5822,
Berkshire Hathaway de Movellan Properties
Bought with:
MELIA Realty Group - Melia Hord, 219790
Keller Williams Bluegrass Realty
Source: Imagine MLS,MLS#: 25017799
Facts & features
Interior
Bedrooms & bathrooms
- Bedrooms: 4
- Bathrooms: 4
- Full bathrooms: 4
Primary bedroom
- Level: Second
Bedroom 1
- Level: First
Bedroom 2
- Level: Second
Bedroom 3
- Level: Second
Bathroom 1
- Description: Full Bath
- Level: First
Bathroom 2
- Description: Full Bath
- Level: Second
Bathroom 3
- Description: Full Bath
- Level: Lower
Bathroom 4
- Description: Full Bath
- Level: Second
Heating
- Natural Gas
Cooling
- Attic Fan, Heat Pump
Appliances
- Included: Disposal, Dishwasher, Microwave, Refrigerator, Oven, Range, Vented Exhaust Fan
- Laundry: Electric Dryer Hookup, Main Level, Washer Hookup
Features
- Breakfast Bar, Entrance Foyer, Eat-in Kitchen, Walk-In Closet(s), Ceiling Fan(s)
- Flooring: Carpet, Hardwood, Laminate, Tile, Vinyl
- Windows: Blinds, Screens
- Basement: Finished,Full,Interior Entry,Walk-Out Access
- Has fireplace: Yes
- Fireplace features: Family Room, Gas Log
Interior area
- Total structure area: 6,954
- Total interior livable area: 6,954 sqft
- Finished area above ground: 5,142
- Finished area below ground: 1,812
Property
Parking
- Parking features: Attached Garage, Driveway, Garage Door Opener, Garage Faces Rear
- Has garage: Yes
- Has uncovered spaces: Yes
Features
- Levels: Three Or More
- Patio & porch: Deck
- Fencing: None
- Has view: Yes
- View description: Trees/Woods
Lot
- Size: 0.45 Acres
- Features: Wooded
Details
- Additional structures: Other
- Parcel number: 20040670
Construction
Type & style
- Home type: SingleFamily
- Architectural style: Colonial
- Property subtype: Single Family Residence
Materials
- Brick Veneer
- Foundation: Block
- Roof: Dimensional Style
Condition
- New construction: No
- Year built: 1986
Utilities & green energy
- Sewer: Public Sewer
- Water: Public
Community & neighborhood
Community
- Community features: Park, Tennis Court(s), Pool
Location
- Region: Lexington
- Subdivision: Hartland
HOA & financial
HOA
- HOA fee: $775 annually
- Amenities included: Recreation Facilities
- Services included: Maintenance Grounds
Price history
| Date | Event | Price |
|---|---|---|
| 9/24/2025 | Sold | $745,000$107/sqft |
Source: | ||
| 8/16/2025 | Contingent | $745,000$107/sqft |
Source: | ||
| 8/12/2025 | Listed for sale | $745,000+1652.9%$107/sqft |
Source: | ||
| 8/28/1986 | Sold | $42,500$6/sqft |
Source: Agent Provided Report a problem | ||
Public tax history
| Year | Property taxes | Tax assessment |
|---|---|---|
| 2023 | $4,101 -4.9% | $378,000 |
| 2022 | $4,311 | $378,000 |
| 2021 | $4,311 -0.4% | $378,000 |
Find assessor info on the county website
Neighborhood: 40515
Nearby schools
GreatSchools rating
- 4/10Millcreek Elementary SchoolGrades: PK-5Distance: 1.8 mi
- 5/10Tates Creek Middle SchoolGrades: 6-8Distance: 2.3 mi
- 5/10Tates Creek High SchoolGrades: 9-12Distance: 2.3 mi
Schools provided by the listing agent
- Elementary: Millcreek
- Middle: Tates Creek
- High: Tates Creek
Source: Imagine MLS. This data may not be complete. We recommend contacting the local school district to confirm school assignments for this home.
Get pre-qualified for a loan
At Zillow Home Loans, we can pre-qualify you in as little as 5 minutes with no impact to your credit score.An equal housing lender. NMLS #10287.

