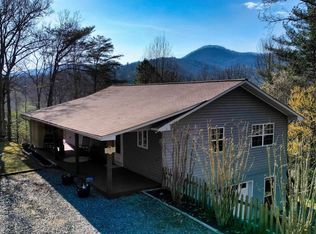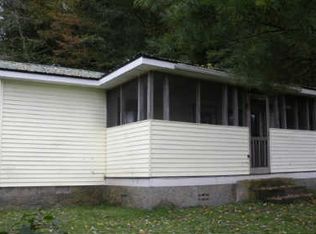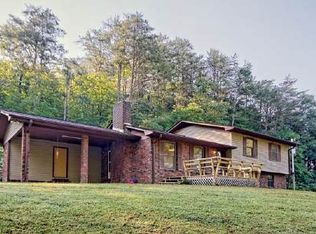Closed
Zestimate®
$400,000
2252 Cathy Rd, Hiawassee, GA 30546
4beds
1,516sqft
Single Family Residence
Built in 1989
2.14 Acres Lot
$400,000 Zestimate®
$264/sqft
$2,012 Estimated rent
Home value
$400,000
Estimated sales range
Not available
$2,012/mo
Zestimate® history
Loading...
Owner options
Explore your selling options
What's special
Fantastic home, secluded and private but close to town. Great retreat with views of the surrounding mountains. Country/rustic home with four bedrooms, two full baths and rec room. Detached four-car garage with work area and additional carport. Large studio above the garage with electricity and water. This area was a craft room but could easily be converted to a garage apartment. Property includes two running waterfalls, fire pit, mountain viewing area, and fenced back yard. Furniture is negotiable. Contents of the closets, studio and garage do not convey.
Zillow last checked: 8 hours ago
Listing updated: January 30, 2026 at 06:25am
Listed by:
Herbert P Bruce 706-970-9882,
RE/MAX Hiawassee Realty
Bought with:
Kathryn Seals, 404165
RE/MAX Hiawassee Realty
Source: GAMLS,MLS#: 10514807
Facts & features
Interior
Bedrooms & bathrooms
- Bedrooms: 4
- Bathrooms: 2
- Full bathrooms: 2
- Main level bathrooms: 1
- Main level bedrooms: 2
Dining room
- Features: Dining Rm/Living Rm Combo
Heating
- Central, Electric
Cooling
- Ceiling Fan(s), Central Air, Electric
Appliances
- Included: Dryer, Electric Water Heater, Ice Maker, Microwave, Oven/Range (Combo), Refrigerator, Washer
- Laundry: In Basement
Features
- Master On Main Level
- Flooring: Carpet, Hardwood, Tile, Vinyl
- Windows: Window Treatments
- Basement: Bath Finished,Exterior Entry,Finished,Full,Interior Entry
- Attic: Expandable,Pull Down Stairs
- Number of fireplaces: 2
- Fireplace features: Basement, Living Room, Wood Burning Stove
Interior area
- Total structure area: 1,516
- Total interior livable area: 1,516 sqft
- Finished area above ground: 1,008
- Finished area below ground: 508
Property
Parking
- Parking features: Carport, Detached, Garage, Guest, Kitchen Level
- Has garage: Yes
- Has carport: Yes
Features
- Levels: One
- Stories: 1
- Patio & porch: Porch, Screened
- Exterior features: Water Feature
- Fencing: Back Yard
- Has view: Yes
- View description: Mountain(s)
Lot
- Size: 2.14 Acres
- Features: None
- Residential vegetation: Partially Wooded
Details
- Additional structures: Garage(s), Outbuilding, Workshop
- Parcel number: 0061 043
Construction
Type & style
- Home type: SingleFamily
- Architectural style: Country/Rustic
- Property subtype: Single Family Residence
Materials
- Block, Stucco, Wood Siding
- Roof: Composition
Condition
- Resale
- New construction: No
- Year built: 1989
Utilities & green energy
- Sewer: Septic Tank
- Water: Public, Well
- Utilities for property: Cable Available, Electricity Available, Propane, Water Available
Community & neighborhood
Security
- Security features: Smoke Detector(s)
Community
- Community features: None
Location
- Region: Hiawassee
- Subdivision: None
Other
Other facts
- Listing agreement: Exclusive Right To Sell
- Listing terms: 1031 Exchange,Cash,Conventional,FHA,VA Loan
Price history
| Date | Event | Price |
|---|---|---|
| 1/30/2026 | Sold | $400,000-15.8%$264/sqft |
Source: | ||
| 12/24/2025 | Pending sale | $475,000$313/sqft |
Source: NGBOR #415420 Report a problem | ||
| 7/14/2025 | Price change | $475,000-17.4%$313/sqft |
Source: NGBOR #415420 Report a problem | ||
| 5/5/2025 | Listed for sale | $575,000$379/sqft |
Source: NGBOR #415420 Report a problem | ||
Public tax history
| Year | Property taxes | Tax assessment |
|---|---|---|
| 2024 | $1,013 +0.6% | $130,850 +13% |
| 2023 | $1,007 -3.4% | $115,759 +9.6% |
| 2022 | $1,042 +6% | $105,631 +15.4% |
Find assessor info on the county website
Neighborhood: 30546
Nearby schools
GreatSchools rating
- 5/10Towns County Elementary SchoolGrades: PK-5Distance: 3.8 mi
- 8/10Towns County Middle SchoolGrades: 6-8Distance: 3.8 mi
- 6/10Towns County High SchoolGrades: 9-12Distance: 3.8 mi
Schools provided by the listing agent
- Elementary: Towns County
- Middle: Towns County
- High: Towns County
Source: GAMLS. This data may not be complete. We recommend contacting the local school district to confirm school assignments for this home.
Get pre-qualified for a loan
At Zillow Home Loans, we can pre-qualify you in as little as 5 minutes with no impact to your credit score.An equal housing lender. NMLS #10287.
Sell for more on Zillow
Get a Zillow Showcase℠ listing at no additional cost and you could sell for .
$400,000
2% more+$8,000
With Zillow Showcase(estimated)$408,000


