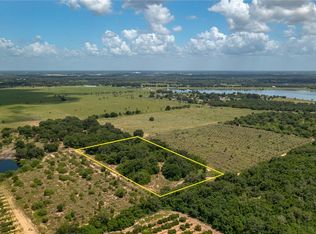Sold for $505,000 on 10/16/25
$505,000
2252 Fox Run Rd, Lake Wales, FL 33898
4beds
2,530sqft
Single Family Residence
Built in 2003
4.66 Acres Lot
$500,900 Zestimate®
$200/sqft
$2,367 Estimated rent
Home value
$500,900
$461,000 - $546,000
$2,367/mo
Zestimate® history
Loading...
Owner options
Explore your selling options
What's special
If you enjoy peaceful country living on nearly 5 acres land along with stunning, well maintained home this may be your perfect fit. The home offers 4 bedrooms and 3 full bathrooms complete with 10 foot ceilings, New Roof June of 2024, new AC 2024, New Hurricane windows 2024, New drain field 2025, New Water softener 2024, New Refrigerator, Range and Microwave 2023, New countertops 2023, New Wood flooring thru out most of the home 2024, Complete repaint inside and out 2024. The Bonus room could be a large 5th Bedroom it has a closet and a full Bathroom or just a large Family room/Game room/Mother In Law Suite. This home is loaded down with ample storage thru out. Inside Laundry room, Front and Rear Screened in Porches. Inground Irrigation. The Back yard has a sitting area with a Water fall fountain. Plenty of outdoor storage. The Work Shop has electric and AC 12'x16' the additional Storage container is 8'x40' This property is fenced on 3 sides with only the front not fenced.
Zillow last checked: 8 hours ago
Listing updated: October 16, 2025 at 08:16am
Listing Provided by:
Steve Pospichal 863-327-5786,
COLDWELL BANKER REALTY 863-294-7541
Bought with:
Lamanda Jones, 3076345
CENTURY 21 WATSON & MYERS REALTY
Source: Stellar MLS,MLS#: P4935140 Originating MLS: East Polk
Originating MLS: East Polk

Facts & features
Interior
Bedrooms & bathrooms
- Bedrooms: 4
- Bathrooms: 3
- Full bathrooms: 3
Primary bedroom
- Features: Ceiling Fan(s), Dual Closets
- Level: First
- Area: 248.43 Square Feet
- Dimensions: 16.9x14.7
Bedroom 2
- Features: Ceiling Fan(s), Walk-In Closet(s)
- Level: First
- Area: 140.4 Square Feet
- Dimensions: 11.7x12
Bedroom 3
- Features: Ceiling Fan(s), Walk-In Closet(s)
- Level: First
- Area: 135.7 Square Feet
- Dimensions: 11.5x11.8
Bedroom 4
- Features: Ceiling Fan(s), Jack & Jill Bathroom, Walk-In Closet(s)
- Level: First
- Area: 157.32 Square Feet
- Dimensions: 13.8x11.4
Bonus room
- Features: Ceiling Fan(s), Walk-In Closet(s)
- Level: First
- Area: 334.62 Square Feet
- Dimensions: 19.8x16.9
Kitchen
- Features: Ceiling Fan(s), Kitchen Island, Pantry
- Level: First
- Area: 323 Square Feet
- Dimensions: 19x17
Laundry
- Features: Storage Closet
- Level: First
- Area: 104 Square Feet
- Dimensions: 13x8
Living room
- Features: Ceiling Fan(s), No Closet
- Level: First
- Area: 195 Square Feet
- Dimensions: 13x15
Heating
- Electric
Cooling
- Central Air
Appliances
- Included: Dishwasher, Disposal, Dryer, Electric Water Heater, Freezer, Microwave, Range, Refrigerator, Washer
- Laundry: Electric Dryer Hookup, Inside, Laundry Room, Washer Hookup
Features
- Built-in Features, Ceiling Fan(s), Eating Space In Kitchen, High Ceilings, Open Floorplan, Split Bedroom, Stone Counters, Walk-In Closet(s)
- Flooring: Ceramic Tile, Parquet, Hardwood
- Doors: French Doors
- Windows: Blinds, ENERGY STAR Qualified Windows, Insulated Windows, Window Treatments
- Has fireplace: No
Interior area
- Total structure area: 2,706
- Total interior livable area: 2,530 sqft
Property
Parking
- Total spaces: 2
- Parking features: Carport
- Carport spaces: 2
Features
- Levels: One
- Stories: 1
- Patio & porch: Covered, Front Porch, Rear Porch, Screened
- Exterior features: Irrigation System, Private Mailbox, Sidewalk
- Has view: Yes
- View description: Trees/Woods
Lot
- Size: 4.66 Acres
- Features: Cleared, In County, Level
- Residential vegetation: Mature Landscaping, Oak Trees, Trees/Landscaped
Details
- Additional structures: Storage, Workshop
- Parcel number: 282929937600030050
- Zoning: RC
- Special conditions: None
Construction
Type & style
- Home type: SingleFamily
- Property subtype: Single Family Residence
Materials
- Block, Vinyl Siding
- Foundation: Slab
- Roof: Shingle
Condition
- Completed
- New construction: No
- Year built: 2003
Utilities & green energy
- Sewer: Septic Tank
- Water: Well
- Utilities for property: BB/HS Internet Available, Cable Connected, Electricity Connected, Water Connected
Community & neighborhood
Location
- Region: Lake Wales
- Subdivision: MAMMOTH GROVE
HOA & financial
HOA
- Has HOA: No
Other fees
- Pet fee: $0 monthly
Other financial information
- Total actual rent: 0
Other
Other facts
- Listing terms: Cash,Conventional
- Ownership: Fee Simple
- Road surface type: Dirt
Price history
| Date | Event | Price |
|---|---|---|
| 10/16/2025 | Sold | $505,000-5.6%$200/sqft |
Source: | ||
| 10/8/2025 | Pending sale | $535,000$211/sqft |
Source: | ||
| 8/21/2025 | Price change | $535,000-2.7%$211/sqft |
Source: | ||
| 6/11/2025 | Listed for sale | $549,900+1618.4%$217/sqft |
Source: | ||
| 4/3/2002 | Sold | $32,000$13/sqft |
Source: Public Record Report a problem | ||
Public tax history
| Year | Property taxes | Tax assessment |
|---|---|---|
| 2024 | $1,749 +2.5% | $174,915 +3% |
| 2023 | $1,707 +2.6% | $169,820 +3% |
| 2022 | $1,664 -0.4% | $164,874 +3% |
Find assessor info on the county website
Neighborhood: 33898
Nearby schools
GreatSchools rating
- 2/10Spook Hill Elementary SchoolGrades: PK-5Distance: 3.1 mi
- 1/10Mclaughlin Middle School And Fine Arts AcademyGrades: 6-10Distance: 4.2 mi
- 3/10Winter Haven Senior High SchoolGrades: 9-12Distance: 11.8 mi
Get a cash offer in 3 minutes
Find out how much your home could sell for in as little as 3 minutes with a no-obligation cash offer.
Estimated market value
$500,900
Get a cash offer in 3 minutes
Find out how much your home could sell for in as little as 3 minutes with a no-obligation cash offer.
Estimated market value
$500,900
