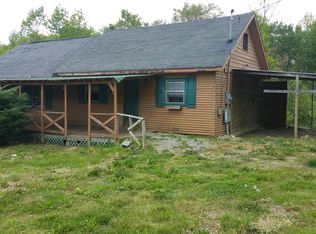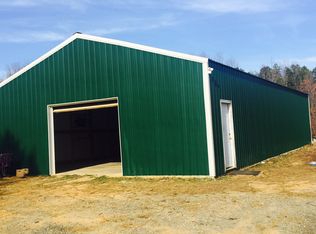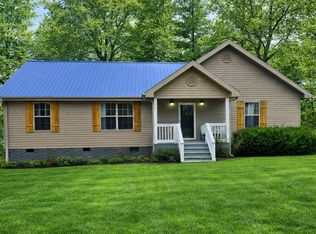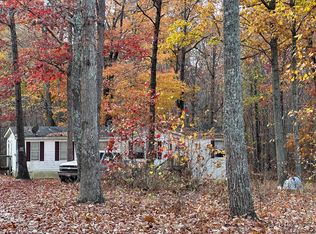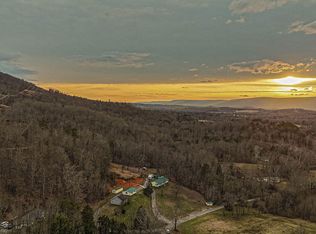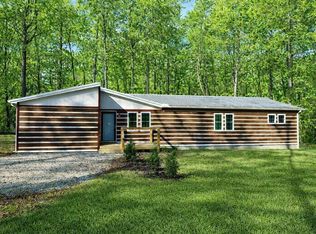Welcome to Your Private Retreat in Sequatchie, TN
Situated on a beautiful 2.1-acre level lot, this inviting 3 bedroom, 2 bathroom home at 2252 Gizzard Creek Road offers the comfort, space, and serene country living. With unrestricted privacy and peaceful surroundings, this property is ideal for those seeking a quiet escape without sacrificing functionality.
Step inside to an open floor plan that creates a warm, welcoming atmosphere. The spacious kitchen offers ample room for cooking, gathering, and storage. Relax and unwind on the charming covered front porch, where you can enjoy morning coffee or evening sunsets while taking in the natural beauty around you.
Outdoors, the property truly shines. A spring-fed pond adds a picturesque touch and enhances the tranquil setting. The land is level and usable, offering endless possibilities for gardening, recreation, or expansion. In addition to the home, you'll find a workshop/office that is ideal for remote work, hobbies, or creative projects along with a separate storage building for all your tools and equipment.
If you love the great outdoors, you will love it here! Nearby hiking and outdoor adventures abound! Foster Falls is 3 miles away, Denny's Cove is 4 miles away, and Fiery Gizzard is 10 minutes away.
If you're looking for space, privacy, and the freedom to enjoy your land your way, this Sequatchie gem is a must-see. Come experience the peaceful lifestyle waiting for you at 2252 Gizzard Creek Road.
For sale
Price cut: $5.1K (2/14)
$249,900
2252 Gizzard Creek Rd, Sequatchie, TN 37374
3beds
1,792sqft
Est.:
Manufactured Home
Built in 2006
2.1 Acres Lot
$246,000 Zestimate®
$139/sqft
$-- HOA
What's special
Spring-fed pondOpen floor planCharming covered front porchSpacious kitchen
- 46 days |
- 1,207 |
- 56 |
Zillow last checked: 8 hours ago
Listing updated: February 14, 2026 at 02:12pm
Listed by:
Tracy Denton 404-908-9334,
EXP Realty LLC 888-519-5113,
Doc Denton 423-902-6116,
EXP Realty LLC
Source: Greater Chattanooga Realtors,MLS#: 1526572
Facts & features
Interior
Bedrooms & bathrooms
- Bedrooms: 3
- Bathrooms: 2
- Full bathrooms: 2
Primary bedroom
- Level: First
Bedroom
- Level: First
Bedroom
- Level: First
Primary bathroom
- Level: First
Bathroom
- Level: First
Great room
- Level: First
Kitchen
- Level: First
Laundry
- Level: First
Heating
- Central, Electric
Cooling
- Central Air, Electric
Appliances
- Included: Dryer, Dishwasher, Electric Water Heater, Free-Standing Electric Range, Refrigerator
- Laundry: Electric Dryer Hookup, Laundry Room, Washer Hookup
Features
- Double Vanity, Open Floorplan, Walk-In Closet(s), Tub/shower Combo, En Suite, Separate Dining Room, Split Bedrooms
- Flooring: Carpet, Tile, Vinyl
- Windows: Blinds, Vinyl Frames
- Has basement: No
- Number of fireplaces: 1
- Fireplace features: Wood Burning
Interior area
- Total structure area: 1,792
- Total interior livable area: 1,792 sqft
- Finished area above ground: 1,792
Property
Parking
- Parking features: Driveway, Gravel, Off Street
Features
- Levels: One
- Patio & porch: Front Porch, Patio, Porch, Porch - Covered
- Exterior features: Rain Gutters
- Pool features: None
- Spa features: None
Lot
- Size: 2.1 Acres
- Dimensions: 646 x 539 x 347
- Features: Back Yard, Cleared, Corner Lot, Few Trees, Front Yard, Gentle Sloping, Level, Pond on Lot, Pie Shaped Lot, Rural
Details
- Additional structures: Outbuilding, Workshop
- Parcel number: 024 046.71
Construction
Type & style
- Home type: MobileManufactured
- Property subtype: Manufactured Home
Materials
- Vinyl Siding
- Foundation: Block
- Roof: Shingle
Condition
- New construction: No
- Year built: 2006
Utilities & green energy
- Sewer: Septic Tank
- Water: Public
- Utilities for property: Cable Available, Electricity Connected, Phone Available, Sewer Not Available, Water Connected
Community & HOA
Community
- Features: None
- Security: Smoke Detector(s)
- Subdivision: None
HOA
- Has HOA: No
Location
- Region: Sequatchie
Financial & listing details
- Price per square foot: $139/sqft
- Tax assessed value: $65,500
- Annual tax amount: $288
- Date on market: 1/14/2026
- Listing terms: Cash,Conventional,FHA,USDA Loan,VA Loan
- Inclusions: Refrigerator, washer and dryer and outbuildings remain with property.
- Road surface type: Asphalt, Paved
Estimated market value
$246,000
$234,000 - $258,000
$1,855/mo
Price history
Price history
| Date | Event | Price |
|---|---|---|
| 2/14/2026 | Price change | $249,900-2%$139/sqft |
Source: eXp Realty #1526572 Report a problem | ||
| 1/14/2026 | Listed for sale | $255,000+29.1%$142/sqft |
Source: Greater Chattanooga Realtors #1526572 Report a problem | ||
| 8/16/2023 | Sold | $197,500-1%$110/sqft |
Source: Greater Chattanooga Realtors #1374727 Report a problem | ||
| 6/9/2023 | Contingent | $199,500$111/sqft |
Source: Greater Chattanooga Realtors #1374727 Report a problem | ||
| 6/7/2023 | Listed for sale | $199,500+134.7%$111/sqft |
Source: Greater Chattanooga Realtors #1374727 Report a problem | ||
| 6/14/2016 | Sold | $85,000-4.5%$47/sqft |
Source: Greater Chattanooga Realtors #1233491 Report a problem | ||
| 11/19/2015 | Price change | $89,000-3.8%$50/sqft |
Source: CENTURY 21 Cumberland Realty #1233491 Report a problem | ||
| 8/25/2015 | Listed for sale | $92,500+114.1%$52/sqft |
Source: CENTURY 21 Cumberland Realty #1233491 Report a problem | ||
| 10/27/2011 | Sold | $43,200$24/sqft |
Source: Public Record Report a problem | ||
Public tax history
Public tax history
| Year | Property taxes | Tax assessment |
|---|---|---|
| 2025 | $288 | $16,375 |
| 2024 | $288 | $16,375 |
| 2023 | $288 | $16,375 |
| 2022 | $288 | $16,375 |
| 2021 | -- | $16,375 +14.5% |
| 2020 | $310 | $14,300 |
| 2019 | $310 | $14,300 |
| 2018 | $310 +0% | $14,300 |
| 2017 | $310 | $14,300 |
| 2016 | $310 -22.3% | $14,300 -4.5% |
| 2015 | $399 | $14,975 -18.6% |
| 2014 | $399 | $18,407 |
| 2013 | $399 -0.1% | $18,407 |
| 2012 | $399 +0.1% | $18,407 |
| 2011 | $399 | $18,407 |
| 2010 | -- | $18,407 |
| 2009 | -- | $18,407 +13.2% |
| 2008 | $301 | $16,263 |
| 2007 | $301 | $16,263 |
Find assessor info on the county website
BuyAbility℠ payment
Est. payment
$1,381/mo
Principal & interest
$1289
Property taxes
$92
Climate risks
Neighborhood: 37374
Nearby schools
GreatSchools rating
- 5/10Monteagle Elementary SchoolGrades: PK-8Distance: 7.4 mi
- 6/10Whitwell High SchoolGrades: 9-12Distance: 10.2 mi
- 7/10Whitwell Middle SchoolGrades: 5-8Distance: 10.1 mi
Schools provided by the listing agent
- Elementary: Jasper Elementary
- Middle: Jasper Middle
- High: Marion County High
Source: Greater Chattanooga Realtors. This data may not be complete. We recommend contacting the local school district to confirm school assignments for this home.
