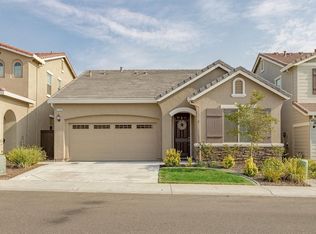Closed
$620,000
2252 Ranch View Dr, Rocklin, CA 95765
3beds
1,609sqft
Single Family Residence
Built in 2016
4,321.15 Square Feet Lot
$626,800 Zestimate®
$385/sqft
$3,123 Estimated rent
Home value
$626,800
$577,000 - $677,000
$3,123/mo
Zestimate® history
Loading...
Owner options
Explore your selling options
What's special
This well-appointed, single-story home is located in the desirable Whitney Ranch Community. The 1609 sq ft home boasts a great room layout, with open plan kitchen, living room, and dining area. The primary suite has dual sinks, separate shower and tub, and a walk-in closet. There are 2 additional bedrooms as well as 1 full bathroom. Highlights of the stylish kitchen are quartz countertops, shaker style cabinetry, stainless steel appliances, and gas stove. Even the garage is pristine, with finished and painted walls, alpine style cabinetry, workbench, and epoxy floors. Relax or dine alfresco under the backyard's covered patio. Architectural features add to the home's appeal, such as berber carpeting in bedrooms, wood-like tile flooring, designer interior paint, and plantation shutters throughout. Buyers are also sure to appreciate the owned solar and efficient QuietCool whole house fan! Residents enjoy complimentary use of the stunning clubhouse, which houses a gym, 2 pools, terraces for lounging, and fireplaces both indoors and out. For those who embrace an active lifestyle, there are fitness classes, a plethora of monthly events, and 5 miles of hiking/biking trails. This is a fantastic opportunity to own a beautiful home in an exceptional community!
Zillow last checked: 8 hours ago
Listing updated: November 07, 2025 at 11:50am
Listed by:
Debbie Austin DRE #01429175 916-223-8144,
Keller Williams Realty
Bought with:
Michele Colombo, DRE #01483985
eXp Realty of Northern California, Inc.
Source: MetroList Services of CA,MLS#: 225106823Originating MLS: MetroList Services, Inc.
Facts & features
Interior
Bedrooms & bathrooms
- Bedrooms: 3
- Bathrooms: 2
- Full bathrooms: 2
Primary bedroom
- Features: Ground Floor
Dining room
- Features: Breakfast Nook, Bar, Dining/Living Combo
Kitchen
- Features: Breakfast Area, Quartz Counter, Slab Counter, Kitchen Island, Stone Counters
Heating
- Central
Cooling
- Ceiling Fan(s), Central Air
Appliances
- Included: Gas Water Heater, Ice Maker, Dishwasher, Microwave, Dryer, Washer
- Laundry: Cabinets, Hookups Only, Inside, Inside Room
Features
- Flooring: Carpet, Tile, Wood
- Has fireplace: No
Interior area
- Total interior livable area: 1,609 sqft
Property
Parking
- Total spaces: 2
- Parking features: Attached, Garage Door Opener, Garage Faces Front
- Attached garage spaces: 2
Features
- Stories: 1
- Has private pool: Yes
- Pool features: In Ground, Community
- Fencing: Wood
Lot
- Size: 4,321 sqft
- Features: Auto Sprinkler F&R, Landscape Back, Landscape Front, Low Maintenance
Details
- Additional structures: Pool House
- Parcel number: 497040027000
- Zoning description: Res
- Special conditions: Standard
Construction
Type & style
- Home type: SingleFamily
- Property subtype: Single Family Residence
Materials
- Stucco, Frame, Wood
- Foundation: Slab
- Roof: Tile
Condition
- Year built: 2016
Utilities & green energy
- Sewer: Public Sewer
- Water: Meter on Site
- Utilities for property: DSL Available, Sewer In & Connected, Natural Gas Connected
Community & neighborhood
Location
- Region: Rocklin
HOA & financial
HOA
- Has HOA: Yes
- HOA fee: $82 monthly
- Amenities included: Barbecue, Pool, Clubhouse, Recreation Facilities, Fitness Center, Park
- Services included: Pool
Other
Other facts
- Price range: $620K - $620K
Price history
| Date | Event | Price |
|---|---|---|
| 1/18/2026 | Listing removed | $3,000$2/sqft |
Source: Zillow Rentals Report a problem | ||
| 1/13/2026 | Listed for rent | $3,000+5.4%$2/sqft |
Source: Zillow Rentals Report a problem | ||
| 11/7/2025 | Sold | $620,000-4.6%$385/sqft |
Source: MetroList Services of CA #225106823 Report a problem | ||
| 11/4/2025 | Pending sale | $650,000$404/sqft |
Source: MetroList Services of CA #225106823 Report a problem | ||
| 11/1/2025 | Listing removed | $650,000$404/sqft |
Source: MetroList Services of CA #225106823 Report a problem | ||
Public tax history
| Year | Property taxes | Tax assessment |
|---|---|---|
| 2025 | $9,162 +1.7% | $579,099 +2% |
| 2024 | $9,007 +1.3% | $567,745 +2% |
| 2023 | $8,891 +2.4% | $556,614 +2% |
Find assessor info on the county website
Neighborhood: 95765
Nearby schools
GreatSchools rating
- 8/10Quarry Trail ElementaryGrades: K-6Distance: 0.4 mi
- 7/10Granite Oaks Middle SchoolGrades: 7-8Distance: 1.3 mi
- 9/10Whitney High SchoolGrades: 9-12Distance: 1.1 mi
Get a cash offer in 3 minutes
Find out how much your home could sell for in as little as 3 minutes with a no-obligation cash offer.
Estimated market value$626,800
Get a cash offer in 3 minutes
Find out how much your home could sell for in as little as 3 minutes with a no-obligation cash offer.
Estimated market value
$626,800
