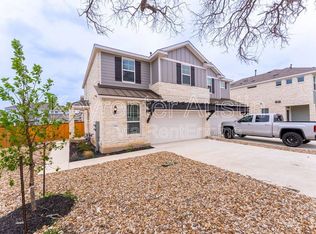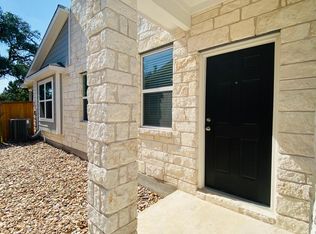Sold
Street View
Price Unknown
2252 Rocoso Trl, Leander, TX 78641
3beds
--baths
1,837sqft
Condo
Built in 2021
-- sqft lot
$284,100 Zestimate®
$--/sqft
$2,039 Estimated rent
Home value
$284,100
$267,000 - $304,000
$2,039/mo
Zestimate® history
Loading...
Owner options
Explore your selling options
What's special
2252 Rocoso Trl, Leander, TX 78641 is a condo home that contains 1,837 sq ft and was built in 2021. It contains 3 bedrooms.
The Zestimate for this house is $284,100. The Rent Zestimate for this home is $2,039/mo.
Facts & features
Interior
Bedrooms & bathrooms
- Bedrooms: 3
Heating
- Other
Cooling
- Central
Interior area
- Total interior livable area: 1,837 sqft
Property
Parking
- Parking features: Garage - Attached
Features
- Exterior features: Brick
Details
- Parcel number: R17W42400000015
Construction
Type & style
- Home type: Condo
Materials
- Stone
- Foundation: Slab
Condition
- Year built: 2021
Community & neighborhood
Location
- Region: Leander
Price history
| Date | Event | Price |
|---|---|---|
| 9/22/2025 | Sold | -- |
Source: Agent Provided Report a problem | ||
| 9/2/2025 | Pending sale | $295,000$161/sqft |
Source: | ||
| 8/25/2025 | Contingent | $295,000$161/sqft |
Source: | ||
| 8/21/2025 | Listed for sale | $295,000$161/sqft |
Source: | ||
Public tax history
| Year | Property taxes | Tax assessment |
|---|---|---|
| 2024 | $6,211 +10.8% | $368,524 +8.5% |
| 2023 | $5,608 -20.3% | $339,669 -2.9% |
| 2022 | $7,037 +861.9% | $349,967 +826.7% |
Find assessor info on the county website
Neighborhood: 78641
Nearby schools
GreatSchools rating
- 5/10Jim Plain Elementary SchoolGrades: PK-5Distance: 1.6 mi
- 7/10Stacy Kaye Danielson MiddleGrades: 6-8Distance: 0.5 mi
- 6/10Glenn High SchoolGrades: 9-12Distance: 0.5 mi
Get a cash offer in 3 minutes
Find out how much your home could sell for in as little as 3 minutes with a no-obligation cash offer.
Estimated market value
$284,100

