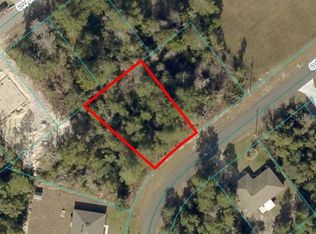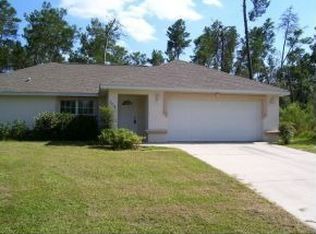Sold for $310,000
$310,000
2252 SW 168th Loop, Ocala, FL 34473
4beds
1,833sqft
Single Family Residence
Built in 2025
0.28 Acres Lot
$302,000 Zestimate®
$169/sqft
$2,021 Estimated rent
Home value
$302,000
$269,000 - $338,000
$2,021/mo
Zestimate® history
Loading...
Owner options
Explore your selling options
What's special
New Home for Sale – Impeccable and Perfect for Your Family! If you are looking for a new, modern home with quality finishes, this is the ideal opportunity for you! Located in a privileged area, close to everything you need, this newly built home offers the best in comfort and functionality. With 4 spacious bedrooms and 2 well-distributed bathrooms, the property has an open concept design, which integrates the spaces in a harmonious and modern way. Sliding doors connect the living room to the backyard, providing incredible natural light and a larger, more airy environment. The impeccable finish and vinyl flooring provide sophistication and practicality, as well as easy maintenance. The bedrooms have closets, ensuring maximum comfort and organization. The bathrooms are equipped with sinks and cabinets, offering practicality and style. The fitted kitchen has a quartz countertop and all the necessary appliances, ensuring functionality and beauty in your daily life. The laundry room is ready to be equipped, meeting your needs for space and practicality. In addition, the property also comes with a 1-year builder's warranty, offering you security and peace of mind. Don't miss out on this chance to live in a high-quality property, in an incredible location, close to everything you need in your daily life. Schedule your visit now and come see your new home!
Zillow last checked: 8 hours ago
Listing updated: June 05, 2025 at 05:58am
Listing Provided by:
Adriana Pereira, LLC 321-444-0705,
WRA BUSINESS & REAL ESTATE 407-512-1008
Bought with:
JP Gutierrez, 3540852
EXP REALTY LLC
Source: Stellar MLS,MLS#: O6284223 Originating MLS: Orlando Regional
Originating MLS: Orlando Regional

Facts & features
Interior
Bedrooms & bathrooms
- Bedrooms: 4
- Bathrooms: 2
- Full bathrooms: 2
Primary bedroom
- Features: Walk-In Closet(s)
- Level: First
Bedroom 2
- Features: Built-in Closet
- Level: First
Bedroom 3
- Features: Built-in Closet
- Level: First
Bedroom 4
- Features: Built-in Closet
- Level: First
Primary bathroom
- Level: First
Bathroom 2
- Level: First
Dining room
- Level: First
Kitchen
- Features: Storage Closet
- Level: First
Living room
- Level: First
Heating
- Central
Cooling
- Central Air
Appliances
- Included: Dishwasher, Microwave, Range, Refrigerator
- Laundry: Inside, Laundry Room
Features
- Eating Space In Kitchen, Kitchen/Family Room Combo, Living Room/Dining Room Combo, Open Floorplan, Primary Bedroom Main Floor, Solid Wood Cabinets, Stone Counters, Thermostat, Walk-In Closet(s)
- Flooring: Vinyl
- Doors: Sliding Doors
- Has fireplace: No
Interior area
- Total structure area: 2,359
- Total interior livable area: 1,833 sqft
Property
Parking
- Total spaces: 2
- Parking features: Garage Door Opener
- Attached garage spaces: 2
Features
- Levels: One
- Stories: 1
- Exterior features: Garden, Lighting, Sidewalk
Lot
- Size: 0.28 Acres
Details
- Parcel number: 8004048403
- Zoning: R1
- Special conditions: None
Construction
Type & style
- Home type: SingleFamily
- Architectural style: Ranch
- Property subtype: Single Family Residence
Materials
- Block, Stucco
- Foundation: Slab
- Roof: Shingle
Condition
- Completed
- New construction: Yes
- Year built: 2025
Details
- Builder model: 1833
- Builder name: MARTINS DEVELOPMENT LLC
- Warranty included: Yes
Utilities & green energy
- Sewer: Septic Tank
- Water: Public
- Utilities for property: Cable Available, Electricity Available, Sewer Available, Water Available
Community & neighborhood
Location
- Region: Ocala
- Subdivision: MARION OAKS UN 04
HOA & financial
HOA
- Has HOA: No
Other fees
- Pet fee: $0 monthly
Other financial information
- Total actual rent: 0
Other
Other facts
- Listing terms: Cash,Conventional,VA Loan
- Ownership: Fee Simple
- Road surface type: Paved, Asphalt
Price history
| Date | Event | Price |
|---|---|---|
| 6/2/2025 | Sold | $310,000-3.1%$169/sqft |
Source: | ||
| 5/2/2025 | Pending sale | $319,990$175/sqft |
Source: | ||
| 3/21/2025 | Price change | $319,990-3%$175/sqft |
Source: | ||
| 2/25/2025 | Listed for sale | $329,900+716.6%$180/sqft |
Source: | ||
| 6/10/2024 | Sold | $40,400+30.3%$22/sqft |
Source: Public Record Report a problem | ||
Public tax history
| Year | Property taxes | Tax assessment |
|---|---|---|
| 2024 | $338 +9.9% | $5,302 +10% |
| 2023 | $307 +25.4% | $4,820 +10% |
| 2022 | $245 +35% | $4,382 +10% |
Find assessor info on the county website
Neighborhood: 34473
Nearby schools
GreatSchools rating
- 3/10Horizon Academy At Marion OaksGrades: 5-8Distance: 2.2 mi
- 2/10Dunnellon High SchoolGrades: 9-12Distance: 16.4 mi
- 2/10Sunrise Elementary SchoolGrades: PK-4Distance: 2.5 mi
Schools provided by the listing agent
- Elementary: Sunrise Elementary School-M
- Middle: Dunnellon Middle School
- High: Forest High School
Source: Stellar MLS. This data may not be complete. We recommend contacting the local school district to confirm school assignments for this home.
Get a cash offer in 3 minutes
Find out how much your home could sell for in as little as 3 minutes with a no-obligation cash offer.
Estimated market value$302,000
Get a cash offer in 3 minutes
Find out how much your home could sell for in as little as 3 minutes with a no-obligation cash offer.
Estimated market value
$302,000

