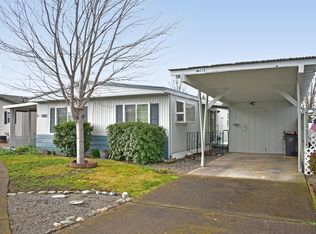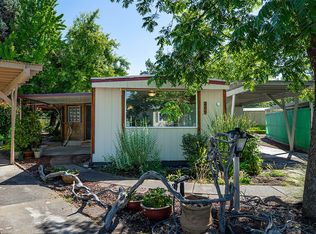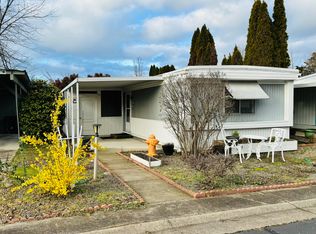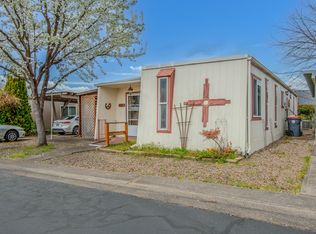1536 sq. ft. Golden West home with many upgrades. APPOINTMENT REQUIRED TO VIEW HOME. The interior is full of natural light with 3 large picture windows in living room and 3 skylights located in dining/rec room and each bath. Quality double pane energy efficient windows installed throughout. The kitchen is large (16.5'x12') and offers an abundance of cabinets/ counter space, a built-in kitchen island with Kenmore stove top. a newer Frigidaire refrigerator/freezer, and a built in Jenn-Air convection wall oven. The master bedroom is good sized and has wall length closet with double mirrored sliding doors. The master bath is very accessible with large walk-in shower, heavy-duty grab bars both in and out of shower, Eco-circ hot water pump, dual sinks, floor to ceiling storage with enclosed shelving and drawers. Laminate flooring (12mm commercial grade) throughout most of home provides easy movement for those with mobility challenges. Indoor washer/dryer hook-ups with overhead cabinets. The exterior has easy care landscaping. Includes heirloom lilac trees and rhododendrons outside Master Bedroom. The front yard has 8 thuja evergreen bushes being grown into a hedge along with an ornamental pear tree. Newer paint, covered patio with metal gate and ramp to front door, covered breezeway on carport side, and newer custom exterior doors with deadbolts for peace of mind. ALL interior electrical outlets have been replaced along with the addition of three 20-amp outlets. Structural 4x4's have replaced aging timber beneath home around outer edge and a french drain installed on south side of home. A large 18'x10' shed with sturdy shelving, partial insulation, concrete floor and lots of electrical outlets. There is also a smaller shed with shelving and electric. Exterior power outlets and water on both sides of home. Full weatherization completed by ACCESS to include blown-in insulation beneath floors and above ceilings, new ceiling fans in both baths insulated pipes, etc.. Electric water heater and furnace accessed from exterior with full insulation. Covered carport with sun shade. Equal pay electric bill $137.00. Optional furniture (Lazy Boys, etc.) included in price and $700 credit at sale for a one year home warranty policy. Living Room 22'x13' - Dining/Rec 22'x13' - Master Bedroom 17'x11.5' - Master Bath 11.5'x9' - Guest Bedroom 13'x11' - Guest Bath 8'x6.75' - Front Entry 12'x5' - Back Entry/w Laundry 8' x 5.5' - Front Shed 18'x10' - Back Shed 9.5'x7.5' House is sold AS-IS. Jackson County fee to transfer title is currently $130.00. NO SELLER AGENTS. If buyer chooses to use a buyer's agent, the buyer will be responsible for all costs associated with agent and fees.
This property is off market, which means it's not currently listed for sale or rent on Zillow. This may be different from what's available on other websites or public sources.



