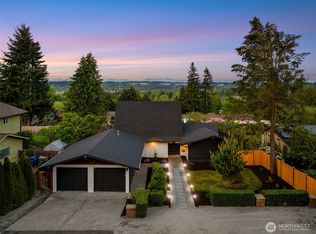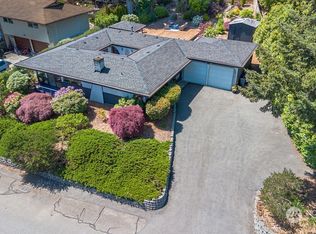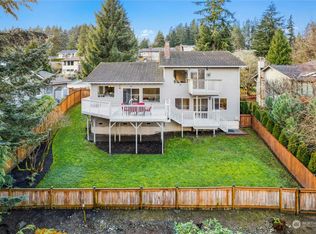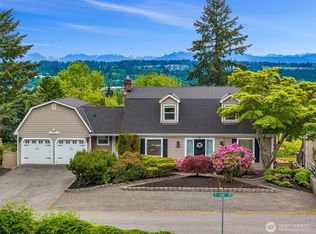Sold
Listed by:
Ben Carr,
Windermere Real Estate Co.,
Michele Flinn,
Windermere Real Estate Co.
Bought with: COMPASS
$1,395,000
22520 4th Avenue SE, Bothell, WA 98021
6beds
3,102sqft
Single Family Residence
Built in 1973
9,583.2 Square Feet Lot
$1,312,400 Zestimate®
$450/sqft
$4,228 Estimated rent
Home value
$1,312,400
$1.22M - $1.42M
$4,228/mo
Zestimate® history
Loading...
Owner options
Explore your selling options
What's special
Welcome home to spectacular Cascade views from this midcentury modern with vaulted ceilings and walls of windows for dreamy natural light! Ideally located near downtown Bothell, Canyon Park, 405/I-5 and the Park & Ride. Designed for indoor/outdoor living, the stunning, spacious living room leads to a front deck for morning coffee. The dining room has its own fireplace and more views. An impeccably updated kitchen leads to the massive back deck, partially covered and ideal for three-seasons entertaining. Enjoy game and movie nights in the grand rec room. Flexible multigenerational living and office options with 3 beds/1.75 baths up and 3 beds/full bath down. Professionally landscaped lush yard. Two car garage and tons of additional parking.
Zillow last checked: 8 hours ago
Listing updated: June 14, 2025 at 04:01am
Offers reviewed: Apr 22
Listed by:
Ben Carr,
Windermere Real Estate Co.,
Michele Flinn,
Windermere Real Estate Co.
Bought with:
Robin Sheridan, 111859
COMPASS
Source: NWMLS,MLS#: 2359887
Facts & features
Interior
Bedrooms & bathrooms
- Bedrooms: 6
- Bathrooms: 3
- Full bathrooms: 2
- 3/4 bathrooms: 1
- Main level bathrooms: 2
- Main level bedrooms: 3
Primary bedroom
- Level: Main
Bedroom
- Level: Lower
Bedroom
- Level: Lower
Bedroom
- Level: Lower
Bedroom
- Level: Main
Bedroom
- Level: Main
Bathroom full
- Level: Lower
Bathroom full
- Level: Main
Bathroom three quarter
- Level: Main
Dining room
- Level: Main
Entry hall
- Level: Split
Family room
- Level: Lower
Great room
- Level: Main
Kitchen with eating space
- Level: Main
Living room
- Level: Main
Utility room
- Level: Lower
Heating
- Fireplace, Forced Air, Electric, Natural Gas
Cooling
- Central Air
Appliances
- Included: Dishwasher(s), Disposal, Dryer(s), Refrigerator(s), Stove(s)/Range(s), Washer(s), Garbage Disposal, Water Heater: Gas, Water Heater Location: Laundry Room
Features
- Bath Off Primary, Dining Room
- Flooring: Ceramic Tile, Hardwood, Vinyl, Carpet
- Windows: Double Pane/Storm Window
- Basement: None
- Number of fireplaces: 3
- Fireplace features: Gas, Lower Level: 1, Main Level: 2, Fireplace
Interior area
- Total structure area: 3,102
- Total interior livable area: 3,102 sqft
Property
Parking
- Total spaces: 2
- Parking features: Attached Garage
- Attached garage spaces: 2
Features
- Levels: Multi/Split
- Entry location: Split
- Patio & porch: Bath Off Primary, Ceramic Tile, Double Pane/Storm Window, Dining Room, Fireplace, Water Heater
- Has view: Yes
- View description: Mountain(s), Territorial
Lot
- Size: 9,583 sqft
- Features: Paved, Cable TV, Deck, Fenced-Fully, Gas Available, High Speed Internet
- Topography: Level,Partial Slope
- Residential vegetation: Garden Space
Details
- Parcel number: 00631800002000
- Special conditions: Standard
Construction
Type & style
- Home type: SingleFamily
- Architectural style: Northwest Contemporary
- Property subtype: Single Family Residence
Materials
- Brick, Wood Siding
- Foundation: Poured Concrete
- Roof: Composition
Condition
- Very Good
- Year built: 1973
Utilities & green energy
- Electric: Company: Snohomish PUD
- Sewer: Sewer Connected, Company: Alderwood
- Water: Public, Company: Alderwood
Community & neighborhood
Location
- Region: Bothell
- Subdivision: Canyon Park
Other
Other facts
- Listing terms: Cash Out,Conventional,FHA,VA Loan
- Cumulative days on market: 8 days
Price history
| Date | Event | Price |
|---|---|---|
| 5/14/2025 | Sold | $1,395,000$450/sqft |
Source: | ||
| 4/23/2025 | Pending sale | $1,395,000$450/sqft |
Source: | ||
| 4/15/2025 | Listed for sale | $1,395,000+36.8%$450/sqft |
Source: | ||
| 2/25/2021 | Sold | $1,020,000+20%$329/sqft |
Source: | ||
| 1/27/2021 | Pending sale | $850,000$274/sqft |
Source: | ||
Public tax history
| Year | Property taxes | Tax assessment |
|---|---|---|
| 2024 | $7,618 +8.7% | $909,200 +9.2% |
| 2023 | $7,008 -16.4% | $832,800 -23.9% |
| 2022 | $8,382 +13.1% | $1,094,400 +40.3% |
Find assessor info on the county website
Neighborhood: 98021
Nearby schools
GreatSchools rating
- 8/10Shelton View Elementary SchoolGrades: PK-5Distance: 0.8 mi
- 7/10Canyon Park Jr High SchoolGrades: 6-8Distance: 1.4 mi
- 9/10Bothell High SchoolGrades: 9-12Distance: 2.4 mi
Schools provided by the listing agent
- Elementary: Shelton View Elem
- Middle: Canyon Park Middle School
- High: Bothell Hs
Source: NWMLS. This data may not be complete. We recommend contacting the local school district to confirm school assignments for this home.
Get a cash offer in 3 minutes
Find out how much your home could sell for in as little as 3 minutes with a no-obligation cash offer.
Estimated market value$1,312,400
Get a cash offer in 3 minutes
Find out how much your home could sell for in as little as 3 minutes with a no-obligation cash offer.
Estimated market value
$1,312,400



