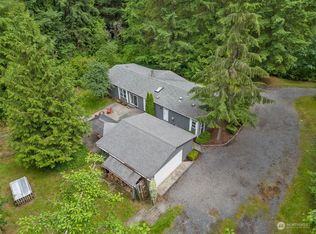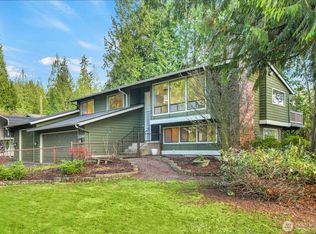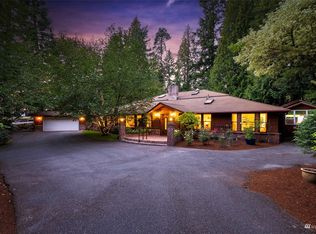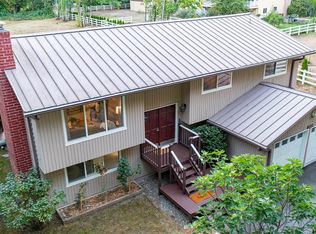Sold
Listed by:
MaryLou MacKay,
Windermere R.E. Northeast, Inc
Bought with: North Pacific Real Estate
$1,340,000
22526 53rd Avenue SE, Bothell, WA 98021
3beds
2,123sqft
Single Family Residence
Built in 1976
1.15 Acres Lot
$1,152,000 Zestimate®
$631/sqft
$3,699 Estimated rent
Home value
$1,152,000
$1.09M - $1.21M
$3,699/mo
Zestimate® history
Loading...
Owner options
Explore your selling options
What's special
Tucked away down a tree-lined drive is this true custom NW Contemporary. This custom home sits on a private acre lot with established landscaping and inviting outdoor areas that allow for additional amenities. Large format windows bring in the lush greenery. Wide plank hardwood floors, neutral pallet & high vaulted ceilings provide an openness with an abundance of natural light. Flexible spaces easily adaptable to your lifestyle. Footprint provides an opportunity for expansion. An additional out-building off the back patio could be a studio work space, office or storage. One owner, meticulously maintained & pre-inspected. Centrally located to Hwy-9, SR-522, I-405, Woodinville Wine Country, Canyon Park Tech & shopping corridor.
Zillow last checked: 8 hours ago
Listing updated: October 25, 2025 at 04:04am
Listed by:
MaryLou MacKay,
Windermere R.E. Northeast, Inc
Bought with:
Jonathan Martis, 27908
North Pacific Real Estate
Source: NWMLS,MLS#: 2424379
Facts & features
Interior
Bedrooms & bathrooms
- Bedrooms: 3
- Bathrooms: 2
- Full bathrooms: 1
- 3/4 bathrooms: 1
Dining room
- Level: Main
Entry hall
- Level: Main
Family room
- Level: Main
Kitchen without eating space
- Level: Main
Living room
- Level: Main
Heating
- Fireplace, 90%+ High Efficiency, Forced Air, Electric, Natural Gas
Cooling
- None
Appliances
- Included: Dishwasher(s), Dryer(s), Microwave(s), Refrigerator(s), Stove(s)/Range(s), Washer(s), Water Heater: Gas, Water Heater Location: Closet in rec room
Features
- Bath Off Primary, Ceiling Fan(s), Dining Room
- Flooring: Hardwood, Carpet
- Doors: French Doors
- Windows: Double Pane/Storm Window
- Basement: Daylight
- Number of fireplaces: 1
- Fireplace features: Gas, Main Level: 1, Fireplace
Interior area
- Total structure area: 2,123
- Total interior livable area: 2,123 sqft
Property
Parking
- Total spaces: 2
- Parking features: Attached Carport
- Carport spaces: 2
Features
- Levels: Multi/Split
- Entry location: Main
- Patio & porch: Bath Off Primary, Ceiling Fan(s), Double Pane/Storm Window, Dining Room, Fireplace, French Doors, Sprinkler System, Water Heater
Lot
- Size: 1.15 Acres
- Features: Dead End Street, Paved, Cable TV, Deck, Gas Available, High Speed Internet, Outbuildings, Patio, Sprinkler System
- Topography: Level,Sloped
Details
- Parcel number: 27052700301600
- Zoning: R5
- Zoning description: Jurisdiction: County
- Special conditions: Standard
Construction
Type & style
- Home type: SingleFamily
- Architectural style: Northwest Contemporary
- Property subtype: Single Family Residence
Materials
- Wood Siding
- Foundation: Poured Concrete
- Roof: Composition
Condition
- Year built: 1976
Details
- Builder name: Chandler
Utilities & green energy
- Electric: Company: PUD
- Sewer: Septic Tank
- Water: Public, Company: Alderwood
- Utilities for property: Comcast, Xfinity
Community & neighborhood
Location
- Region: Bothell
- Subdivision: North Creek
Other
Other facts
- Listing terms: Cash Out,Conventional
- Cumulative days on market: 45 days
Price history
| Date | Event | Price |
|---|---|---|
| 9/24/2025 | Sold | $1,340,000+17.5%$631/sqft |
Source: | ||
| 8/25/2025 | Pending sale | $1,140,000$537/sqft |
Source: | ||
| 8/22/2025 | Listed for sale | $1,140,000$537/sqft |
Source: | ||
Public tax history
| Year | Property taxes | Tax assessment |
|---|---|---|
| 2024 | $9,702 +7.8% | $1,100,800 +7.8% |
| 2023 | $8,998 +2.8% | $1,020,900 -7.8% |
| 2022 | $8,753 +8.4% | $1,107,600 +36.5% |
Find assessor info on the county website
Neighborhood: 98021
Nearby schools
GreatSchools rating
- 8/10Kokanee Elementary SchoolGrades: K-5Distance: 0.8 mi
- 7/10Leota Middle SchoolGrades: 6-8Distance: 2.8 mi
- 8/10North Creek High SchoolGrades: 9-12Distance: 2.3 mi
Schools provided by the listing agent
- Elementary: Kokanee Elem
- Middle: Leota Middle School
- High: North Creek High School
Source: NWMLS. This data may not be complete. We recommend contacting the local school district to confirm school assignments for this home.
Get a cash offer in 3 minutes
Find out how much your home could sell for in as little as 3 minutes with a no-obligation cash offer.
Estimated market value$1,152,000
Get a cash offer in 3 minutes
Find out how much your home could sell for in as little as 3 minutes with a no-obligation cash offer.
Estimated market value
$1,152,000



